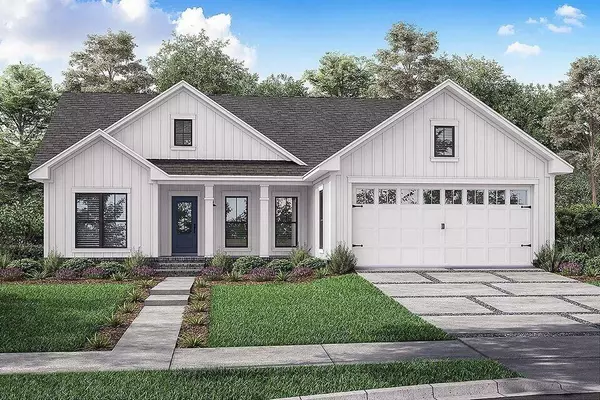For more information regarding the value of a property, please contact us for a free consultation.
117 Wild Rose LN Johnson City, TN 37601
Want to know what your home might be worth? Contact us for a FREE valuation!

Our team is ready to help you sell your home for the highest possible price ASAP
Key Details
Sold Price $284,900
Property Type Single Family Home
Sub Type Single Family Residence
Listing Status Sold
Purchase Type For Sale
Square Footage 1,587 sqft
Price per Sqft $179
Subdivision Idlewylde
MLS Listing ID 9930571
Sold Date 01/06/22
Bedrooms 3
Full Baths 2
Total Fin. Sqft 1587
Originating Board Tennessee/Virginia Regional MLS
Year Built 2021
Lot Dimensions 100 X 150
Property Description
This brand new all one level home sits on deep half acre level lot convenient to both Johnson City and Elizabethton. This home features an open floor plan concept and high quality finishes with nine foot ceilings throughout. This home features a great room with vaulted ceilings that opens to the kitchen and dinning area. The kitchen features high end white cabinetry, granite, counter-tops, and stainless appliances. This home features a large Master suite with an en-suite Master bath with walk-in ceramic tile and trey ceiling. The two guest bedrooms are both quite spacious and share a full hall bath. This home features rich hardwood flooring , ceramic tile, and a maintenance free exterior. The interior features warm neutral colors and recessed lighting throughout. You will love enjoying the level backyard from your covered back porch, great for outdoor entertaining. This home features a two car attached garage and concrete driveway. You can buy with peace of mind in this brand new construction home featuring great quality, black windows and offering a one year builder warranty. All info and square footage are subject to buyer verification.
Location
State TN
County Carter
Community Idlewylde
Zoning Residential
Direction Sold before print
Rooms
Basement Crawl Space
Interior
Interior Features Granite Counters, Open Floorplan, Walk-In Closet(s)
Heating Heat Pump
Cooling Central Air
Flooring Ceramic Tile, Vinyl
Window Features Double Pane Windows
Appliance Dishwasher, Electric Range, Microwave, Refrigerator
Heat Source Heat Pump
Laundry Electric Dryer Hookup, Washer Hookup
Exterior
Garage Concrete
Garage Spaces 2.0
Community Features Sidewalks
Amenities Available Landscaping
Roof Type Shingle
Topography Level
Porch Covered, Front Porch, Rear Porch
Total Parking Spaces 2
Building
Entry Level One
Foundation Block
Sewer Septic Tank
Water Public
Structure Type Vinyl Siding
New Construction No
Schools
Elementary Schools Happy Valley
Middle Schools Happy Valley
High Schools Happy Valley
Others
Senior Community No
Tax ID 073a B 022.00
Acceptable Financing Conventional
Listing Terms Conventional
Read Less
Bought with Travis Bauguess • Foundation Realty Group
GET MORE INFORMATION


