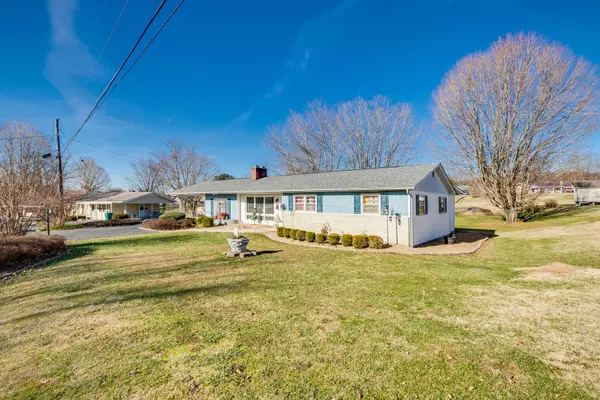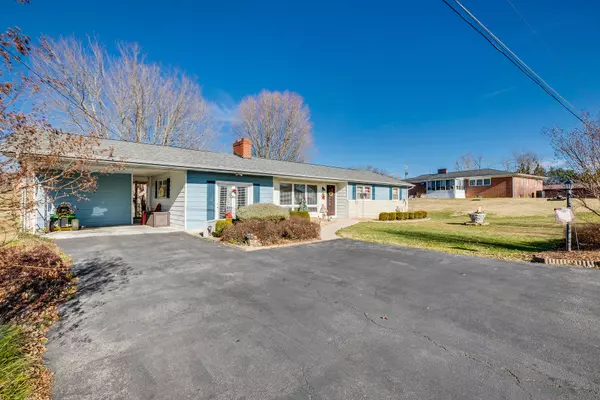For more information regarding the value of a property, please contact us for a free consultation.
15421 Siesta AVE Bristol, VA 24202
Want to know what your home might be worth? Contact us for a FREE valuation!

Our team is ready to help you sell your home for the highest possible price ASAP
Key Details
Sold Price $210,000
Property Type Single Family Home
Sub Type Single Family Residence
Listing Status Sold
Purchase Type For Sale
Square Footage 1,763 sqft
Price per Sqft $119
Subdivision Not Listed
MLS Listing ID 9932097
Sold Date 01/28/22
Bedrooms 3
Full Baths 2
Total Fin. Sqft 1763
Originating Board Tennessee/Virginia Regional MLS
Year Built 1971
Lot Size 0.450 Acres
Acres 0.45
Lot Dimensions 116x177
Property Description
This is your lucky day! One level living in Bristol is now available! This 3 bedroom/2 bathroom home is neat as a pin and has everything you've been wanting. The meticulous landscaping and curb appeal invite you into the large living room, featuring gleaming hardwood floors and a cozy fireplace. The kitchen has been renovated and includes white painted cabinets, vinyl plank flooring, a tiled backsplash, and lots of storage. You'll love the eat-in dining area that opens to the kitchen as well as the living room - it's perfect for entertaining. The large master bedroom has a spacious ensuite master bathroom and plenty of closet space. In addition there are 2 more bedrooms and a full hall bath. If that's not enough room, you'll appreciate the large den/activity space/media room that conveniently accesses the covered back deck. Step down to another outdoor patio overlooking the huge, level backyard. Outside there is plenty of parking and even an attached carport and utility room. Under this addition is bonus storage as well. This home is truly move-in ready, as current owners have not only remodeled the kitchen and bathroom, but they have added a new heat pump, new water heater, and fresh paint. There is nothing left to do but move in! This charmer is in a quiet neighborhood but is convenient to I-81, Exit 7, and Abingdon - and it has no city taxes! Let Santa bring you a new home this year!
Location
State VA
County Washington
Community Not Listed
Area 0.45
Zoning Residential
Direction North on I-81, exit 10 turn left on VA-310, go to Lee Hwy, turn right at light, go .2 miles turn left on Boardwine, go .2 miles turn right, go .1 miles house on left.
Rooms
Other Rooms Storage
Basement Crawl Space
Interior
Heating Heat Pump
Cooling Heat Pump
Flooring Carpet, Hardwood, Vinyl
Fireplaces Type Living Room
Fireplace Yes
Window Features Single Pane Windows
Appliance Dishwasher, Dryer, Electric Range, Microwave, Refrigerator, Washer
Heat Source Heat Pump
Exterior
Garage Asphalt, Attached, Carport
Carport Spaces 1
Roof Type Metal,Shingle
Topography Level
Porch Back, Covered, Deck
Building
Entry Level One
Foundation Block
Sewer Septic Tank
Water Public
Structure Type Aluminum Siding,Vinyl Siding
New Construction No
Schools
Elementary Schools High Point
Middle Schools Wallace
High Schools John S. Battle
Others
Senior Community No
Tax ID 143a3 1 67 027354
Acceptable Financing Cash, Conventional, USDA Loan, VA Loan, VHDA
Listing Terms Cash, Conventional, USDA Loan, VA Loan, VHDA
Read Less
Bought with Ada Buxton • American Realty
GET MORE INFORMATION




