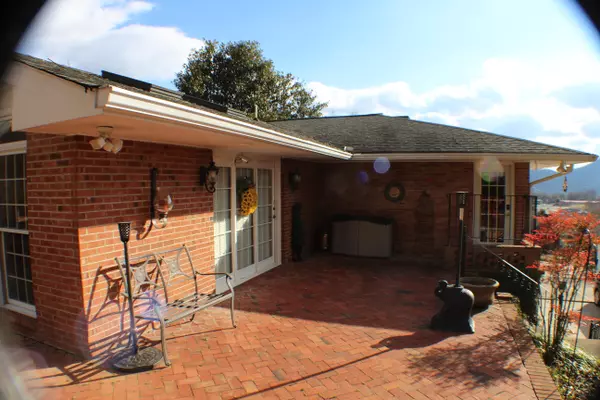For more information regarding the value of a property, please contact us for a free consultation.
908 Colfax AVE Kingsport, TN 37660
Want to know what your home might be worth? Contact us for a FREE valuation!

Our team is ready to help you sell your home for the highest possible price ASAP
Key Details
Sold Price $338,000
Property Type Single Family Home
Sub Type Single Family Residence
Listing Status Sold
Purchase Type For Sale
Square Footage 3,534 sqft
Price per Sqft $95
Subdivision Eastwood
MLS Listing ID 9933156
Sold Date 03/29/22
Style Ranch
Bedrooms 3
Full Baths 2
Half Baths 1
Total Fin. Sqft 3534
Originating Board Tennessee/Virginia Regional MLS
Year Built 1963
Lot Dimensions 100x150
Property Description
This beautiful Ranch home has everything you need plus so much MORE!! There are 3 or 4 bedrooms and 2.5 baths, gleaming hardwood floors and 2 fireplaces with gas logs. The exquisite kitchen offers stunning cherry cabinetry. granite counters and sparkling stainless appliances. The sunny family room has vaulted ceilings with skylights and opens onto the large brick patio. The master bedroom has ample room for a king-sized and has an enormous walk-in closet. The bathrooms have been recently tastefully updated. There is also a convenient main-level Laundry/Mud Room.
Downstairs is a large den with a full kitchen, another bedroom, an office or craft room, and a windowless room perfect for a day sleeper. The downstairs would be a perfect apartment for an in-laws or other family members. The main level 2-car detached garage is only 3 years old. Make an appointment to see this outstanding home!!
Location
State TN
County Sullivan
Community Eastwood
Zoning RES
Direction E. Center St. turn onto Lynn Garden Dr. left on Hollywood left on Colfax, Home on the right.
Rooms
Basement Finished, Full
Interior
Interior Features Cedar Closet(s), Eat-in Kitchen, Entrance Foyer, Granite Counters, Walk-In Closet(s)
Heating Central, Heat Pump
Cooling Heat Pump
Flooring Carpet, Ceramic Tile, Hardwood
Fireplaces Number 2
Fireplaces Type Basement, Living Room
Fireplace Yes
Window Features Insulated Windows,Skylight(s)
Appliance Built-In Electric Oven, Cooktop, Dishwasher, Dryer, Microwave, Refrigerator, Washer
Heat Source Central, Heat Pump
Laundry Electric Dryer Hookup, Washer Hookup
Exterior
Garage Concrete, Detached, Garage Door Opener
Utilities Available Cable Available
Roof Type Composition,Shingle
Topography Level, Sloped
Porch Back, Covered, Front Porch, Patio
Building
Entry Level One
Foundation Block
Sewer Public Sewer
Water Public
Architectural Style Ranch
Structure Type Brick
New Construction No
Schools
Elementary Schools Jackson
Middle Schools Robinson
High Schools Dobyns Bennett
Others
Senior Community No
Tax ID 029m H 010.00
Acceptable Financing Cash, Conventional, FHA, VA Loan
Listing Terms Cash, Conventional, FHA, VA Loan
Read Less
Bought with Tammie McCain • Mountain Aire Realty, LLC
GET MORE INFORMATION




