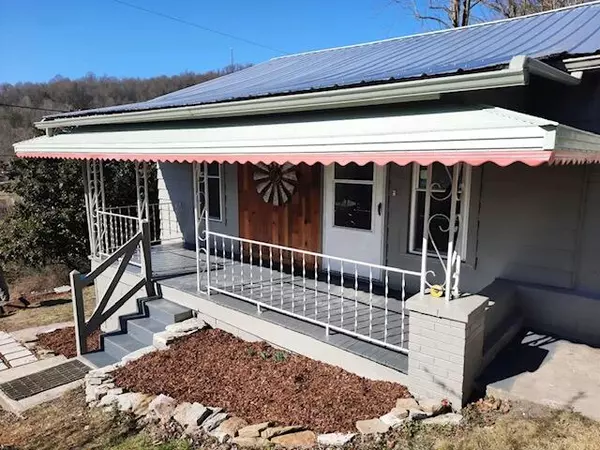For more information regarding the value of a property, please contact us for a free consultation.
406 Cleveland ST Gate City, VA 24251
Want to know what your home might be worth? Contact us for a FREE valuation!

Our team is ready to help you sell your home for the highest possible price ASAP
Key Details
Sold Price $85,000
Property Type Single Family Home
Sub Type Single Family Residence
Listing Status Sold
Purchase Type For Sale
Square Footage 750 sqft
Price per Sqft $113
Subdivision Not In Subdivision
MLS Listing ID 9934088
Sold Date 04/01/22
Style Cottage
Bedrooms 2
Full Baths 1
Total Fin. Sqft 750
Originating Board Tennessee/Virginia Regional MLS
Year Built 1940
Lot Dimensions 50 x 161
Property Description
Are you looking for the charm of an older home with all of the conveniences of a Like-New home? The two bedroom , one bath home is completely remodeled from top to bottom. All of the major renovations have been done for you including a new metal roof, new windows, and a new heat pump also a completely new kitchen, with new appliances. The living space is open to a spacious living room, sitting area and dining room with a large picture window. The house has new paint inside and out, and new flooring has updated wiring and plumbing throughout . The washer and dryer are in an unfinished room off the kitchen which adjoins a room for storage. The washer and dryer convey but are older but not guaranteed. The house sits up on a hill with a nice view of the mountains. The great thing is that there is a deeded entrance from the back from Montevista Street into a large backyard with room for a driveway, garage or carport.
Come take a look at this adorable, move in ready home today!
Location
State VA
County Scott
Community Not In Subdivision
Zoning Rs
Direction Take US 23 toward Gate City , take the first Gate City exit onto Kane Street. Turn left at the light on Jackson Street, then turn at the first right onto Cleveland Street. Continue past the stop sign, the house is on the right.
Rooms
Other Rooms Outbuilding
Basement Dirt Floor, Exterior Entry
Interior
Interior Features Primary Downstairs, Built-in Features, Laminate Counters, Remodeled
Heating Heat Pump
Cooling Heat Pump
Flooring Laminate
Window Features Double Pane Windows
Appliance Dishwasher, Electric Range, Refrigerator
Heat Source Heat Pump
Laundry Electric Dryer Hookup, Washer Hookup
Exterior
Garage Deeded, Other
Community Features Sidewalks
View Mountain(s)
Roof Type Metal
Topography Level, Rolling Slope, Sloped
Porch Front Porch
Building
Entry Level One
Foundation Block
Sewer Public Sewer
Water Public
Architectural Style Cottage
Structure Type Aluminum Siding,Brick
New Construction No
Schools
Elementary Schools Shoemaker
Middle Schools Gate City
High Schools Gate City
Others
Senior Community No
Tax ID 146 A 2a 30
Acceptable Financing Cash, Conventional, FHA, VA Loan
Listing Terms Cash, Conventional, FHA, VA Loan
Read Less
Bought with Lou Britt • Blue Ridge Properties
GET MORE INFORMATION




