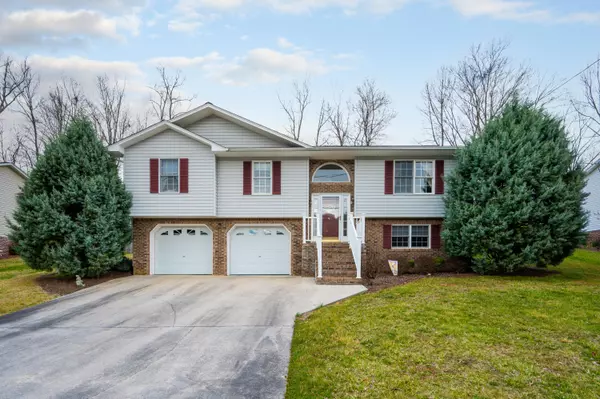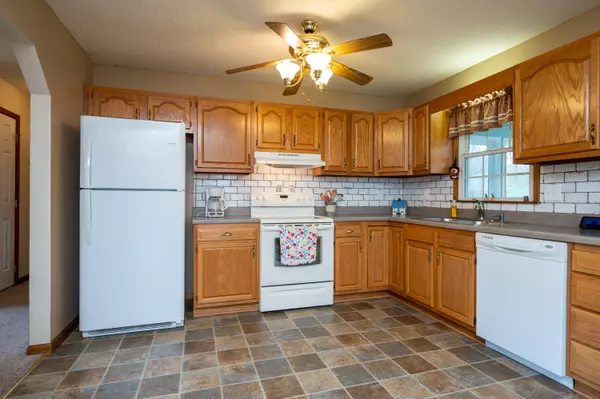For more information regarding the value of a property, please contact us for a free consultation.
236 Mountain View DR Mount Carmel, TN 37645
Want to know what your home might be worth? Contact us for a FREE valuation!

Our team is ready to help you sell your home for the highest possible price ASAP
Key Details
Sold Price $266,000
Property Type Single Family Home
Sub Type Single Family Residence
Listing Status Sold
Purchase Type For Sale
Square Footage 1,990 sqft
Price per Sqft $133
Subdivision Hammond Estates
MLS Listing ID 9935334
Sold Date 05/25/22
Style Split Foyer
Bedrooms 3
Full Baths 3
Total Fin. Sqft 1990
Originating Board Tennessee/Virginia Regional MLS
Year Built 1998
Lot Size 10,454 Sqft
Acres 0.24
Lot Dimensions 85 X 124.85 IRR
Property Description
**MULTIPLE OFFERS** Sellers request for all offers to be submitted by Thursday, 4/21, at 7:00pm.
BUYERS' FINANCING fell through days before closing, so you have another chance!!
Welcome to this beautiful home in the quiet, convenient Hammond Estates neighborhood. You will love all the natural light, open kitchen/dining combination, main level laundry in the hall bath, and the large (18x12) primary bedroom with en suite and walk-in closet. Relax in the sunroom, featuring vaulted ceilings, LVP flooring, and french doors to the kitchen. Enjoy the privacy of your backyard, complete with professional landscaping and the chance to see the occasional farm animal on the adjacent land.
Downstairs, you will find another full bath adjacent to the spacious den, which can serve as another bedroom, office, playroom or rec room. Don't miss the cozy ventless gas log fireplace, the recessed lighting and the custom built cabinet in the corner which conceals the electrical panel for the home. The double garage has room for extra storage, walk-out access, and a utility sink. Schedule an appointment with your favorite REALTOR today!
Refrigerator, washer and dryer convey. Buyer(s)/Buyer(s) agent to verify all information.
Location
State TN
County Hawkins
Community Hammond Estates
Area 0.24
Zoning R1
Direction From I-26, take exit 1 and go west on Hwy 11W for 4.3 miles. Turn right onto Hammond Ave. and drive 1.5 miles to Hammond Estates subdivision, making a left onto Valley Crest Dr. Go .2 miles and make a right onto Mountain View Dr. House will be on the right.
Interior
Interior Features Eat-in Kitchen, Entrance Foyer, Kitchen/Dining Combo, Laminate Counters, Shower Only, Utility Sink, Walk-In Closet(s)
Heating Central, Heat Pump
Cooling Ceiling Fan(s), Central Air, Heat Pump
Flooring Carpet, Hardwood, Vinyl, Other
Fireplaces Number 1
Fireplaces Type Basement, Den, Gas Log
Fireplace Yes
Window Features Double Pane Windows,Window Treatments
Appliance Convection Oven, Dishwasher, Disposal, Dryer, Electric Range, Range, Refrigerator, Washer
Heat Source Central, Heat Pump
Laundry Electric Dryer Hookup, Washer Hookup
Exterior
Garage Attached, Concrete, Garage Door Opener
Garage Spaces 2.0
Utilities Available Cable Available
Roof Type Shingle
Topography Rolling Slope
Porch Enclosed, Front Porch, Glass Enclosed, Unheated, See Remarks
Total Parking Spaces 2
Building
Foundation Block, Slab
Sewer Public Sewer
Water Public
Architectural Style Split Foyer
Structure Type Brick,Vinyl Siding
New Construction No
Schools
Elementary Schools Mt Carmel
Middle Schools Church Hill
High Schools Volunteer
Others
Senior Community No
Tax ID 021e C 009.00
Acceptable Financing Cash, Conventional, FHA, VA Loan
Listing Terms Cash, Conventional, FHA, VA Loan
Read Less
Bought with Chris McMeans • Century 21 Legacy Col Hgts
GET MORE INFORMATION




