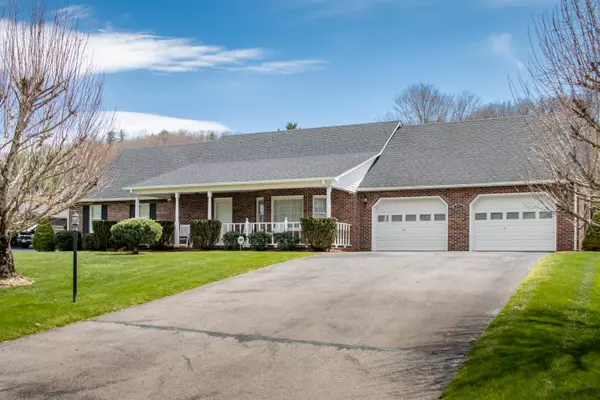For more information regarding the value of a property, please contact us for a free consultation.
172 Bogey DR Abingdon, VA 24211
Want to know what your home might be worth? Contact us for a FREE valuation!

Our team is ready to help you sell your home for the highest possible price ASAP
Key Details
Sold Price $352,050
Property Type Single Family Home
Sub Type Single Family Residence
Listing Status Sold
Purchase Type For Sale
Square Footage 1,874 sqft
Price per Sqft $187
Subdivision Country Club Estates
MLS Listing ID 9936076
Sold Date 05/19/22
Bedrooms 4
Full Baths 2
Total Fin. Sqft 1874
Originating Board Tennessee/Virginia Regional MLS
Year Built 1992
Lot Dimensions 117x186x119x189
Property Description
HOMES OF THIS QUALITY RARELY COME ON THE MARKET!! Meticulously maintained and custom built with the highest standards is evident upon entering. You are greeted with gleaming wide plank hickory hardwood floors, wide hallways and spacious openings which lead to living area, kitchen and bedrooms. The kitchen features custom Woodmode cabinetry, granite counters, and updated appliances. The kitchen is the heart of this home and leads back to the living area, a den or 4th bedroom, the lush and level backyard and oversized heated garage. A dedicated laundry with storage and laundry sink, 2 ample sized bedrooms, renovated hallway bath and spacious primary ensuite with split vanities and large walk-in closet complete the other half of the home. The things you don't see immediatley are what make this house even more special & unique, these are listed in the supplement section. FIRST, take a good look at the at this beauty, THE HEATED GARAGE, it's more than a place to park your cars, it's also a dream for the woodworker, mechanic, hobbyist or crafter! You will find a unique mechanical room with trap door to the crawl space, a shelved storgage closet, a custom and separate workbench and the biggest surprise is the staircase leading to an enormous attic room! Upgraded/Replaced/Maintained Items are Architectural Roof-2012 HVAC/Trane - 2011 Generac Whole House Generator - 2013 Radon Mitgation - 2011 New Hardwood Floors-2016 Kitchen Appliances/Granite 2010-2013 Bathroom Reno - 2016. The has never been any water intrusion, BUT to make sure the owner insatlled a french drainange system around the house perimeter (photos are availabe to see when viewing the property. Call today and set up your private showing!!
Location
State VA
County Washington
Community Country Club Estates
Zoning res
Direction I81N Exit 17, at end of ramp turn Right, Turn Left on to Birdie, Left onto Bogey, house on the right
Rooms
Basement Crawl Space, Interior Entry
Interior
Interior Features Eat-in Kitchen, Entrance Foyer, Granite Counters, Walk-In Closet(s)
Heating Electric, Heat Pump, Electric
Cooling Central Air, Heat Pump
Flooring Ceramic Tile, Hardwood
Window Features Insulated Windows
Appliance Built-In Electric Oven, Cooktop, Dishwasher, Microwave, Refrigerator
Heat Source Electric, Heat Pump
Laundry Electric Dryer Hookup, Washer Hookup
Exterior
Garage Asphalt, Attached, Garage Door Opener
Utilities Available Cable Connected
Roof Type Shingle
Topography Level
Building
Entry Level One
Foundation Block
Sewer Public Sewer
Water Public
Structure Type Brick
New Construction No
Schools
Elementary Schools Watauga
Middle Schools E. B. Stanley
High Schools Abingdon
Others
Senior Community No
Tax ID 105a 7 24 002582
Acceptable Financing Cash, Conventional, FHA, VA Loan
Listing Terms Cash, Conventional, FHA, VA Loan
Read Less
Bought with GLENNA BUCHANAN • eXp Realty, LLC
GET MORE INFORMATION




