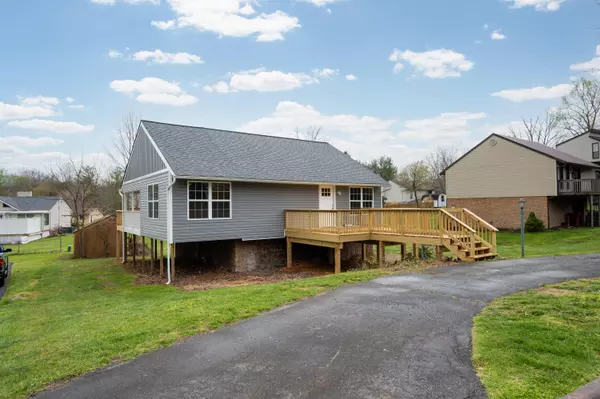For more information regarding the value of a property, please contact us for a free consultation.
2004 Michael DR Johnson City, TN 37604
Want to know what your home might be worth? Contact us for a FREE valuation!

Our team is ready to help you sell your home for the highest possible price ASAP
Key Details
Sold Price $230,000
Property Type Single Family Home
Sub Type Single Family Residence
Listing Status Sold
Purchase Type For Sale
Square Footage 1,434 sqft
Price per Sqft $160
Subdivision Carter Crossing
MLS Listing ID 9936243
Sold Date 05/03/22
Bedrooms 3
Full Baths 2
Total Fin. Sqft 1434
Originating Board Tennessee/Virginia Regional MLS
Year Built 1984
Lot Dimensions 80 X 110.03
Property Description
Looking for a move in ready, fully remodeled home minutes from ETSU, grocery, hospitals, shopping, restaurants and more? This is it! This 3 bed , 2 bath ready to move in beauty is waiting for you! Park your car in the circle driveway and walk upon the brand new front porch and enter right into the living room. Enjoy vinyl plank through the entire house and a open concept layout with a brand new kitchen, all new cabinets, granite countertops, appliances including a gas stove and a peninsula seating area that opens to a vaulted ceiling sun room, perfect for a formal dining or second living room. Walk straight out to a brand new covered side porch, opening to the back of the house with an oversized uncovered porch with steps down to the back yard. Back inside the home you will find two bedrooms on the main level with a full bathroom. Next, head downstairs to the new fully designed private suite, large walk in tiled shower, oversized vanity, linen closet, walk in closet and a double glass sliding door for access to the back yard. Also downstairs you will find unfinished space where the washer and dryer hook-up is along with a closest and storage space. Out back enjoy the large 8800 sqft yard along with the 16X20 outbuilding that is perfect for your tools and lawn mower, it does need a little TLC. This property has a new roof, new siding, new windows and more! All agents and buyers please remove shoes upon entering the home. Buyer/buyer's agent to verify all info.
Location
State TN
County Washington
Community Carter Crossing
Zoning rs
Direction From State of Franklin, right onto West Walnut, go 1 mile, turn left and onto Huffine turn then right onto street dr, then left on Michael Drive. See Sign.
Rooms
Other Rooms Outbuilding
Basement Partially Finished
Interior
Interior Features Granite Counters, Remodeled, Walk-In Closet(s)
Heating Electric, Electric
Cooling Heat Pump
Flooring Vinyl
Window Features Double Pane Windows
Appliance Gas Range, Microwave, Refrigerator
Heat Source Electric
Laundry Electric Dryer Hookup, Washer Hookup
Exterior
Roof Type Shingle
Topography Level, Sloped
Porch Back, Front Porch, Side Porch
Building
Entry Level Two
Foundation Block
Sewer Public Sewer
Water Public
Structure Type Vinyl Siding
New Construction No
Schools
Elementary Schools Cherokee
Middle Schools Liberty Bell
High Schools Science Hill
Others
Senior Community No
Tax ID 061c D 032.00
Acceptable Financing Cash, Conventional, FHA, VA Loan
Listing Terms Cash, Conventional, FHA, VA Loan
Read Less
Bought with Aundrea Gunter • Century 21 Legacy - Greeneville
GET MORE INFORMATION




