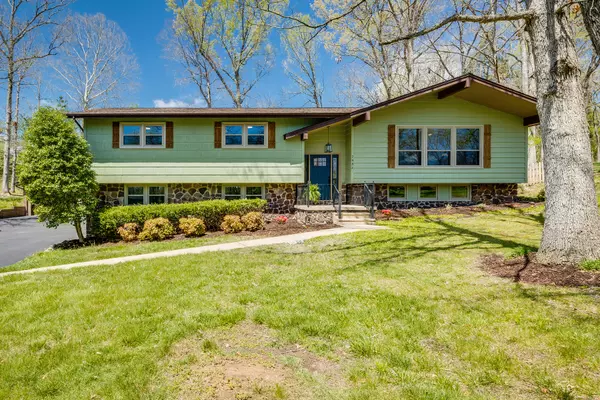For more information regarding the value of a property, please contact us for a free consultation.
2484 Wildwood DR Kingsport, TN 37660
Want to know what your home might be worth? Contact us for a FREE valuation!

Our team is ready to help you sell your home for the highest possible price ASAP
Key Details
Sold Price $455,000
Property Type Single Family Home
Sub Type Single Family Residence
Listing Status Sold
Purchase Type For Sale
Square Footage 3,128 sqft
Price per Sqft $145
Subdivision Preston Forest
MLS Listing ID 9936679
Sold Date 06/01/22
Style Split Foyer
Bedrooms 4
Full Baths 3
Total Fin. Sqft 3128
Originating Board Tennessee/Virginia Regional MLS
Year Built 1971
Lot Size 0.400 Acres
Acres 0.4
Lot Dimensions 130 X 150.42 Irreg
Property Description
COMPLETELY REMODELED HOME IN PRESTON FOREST. This 4-bedroom, 3-full bath house with huge detached brick garage and flat, fenced-in back yard is truly ready for you to move right in! Upstairs you will find an oversized living room with huge windows, dining room and brand-new custom kitchen with granite countertops and stainless steel appliances. Down the hall are 2 bedrooms with a large, updated full bath and the primary bedroom with it's own beautifully remodeled bath and walk-in closet. Downstairs is a huge rec room with a fireplace and all-new bar area in the back, 4th bedroom, full bath, large laundry room, extra room that could be used as a home office, workout room, crafting room, etc., and a mudroom with back door leading straight to the back yard. Outside you will find a brand-new deck added onto the brick patio and the oversized 2-bay garage with it's own power panel and 220V electric outlet for your workshop area. The garage attic is completely floored with tons of room for storage. Other updates include all new windows, luxury vinyl plank and freshly resurfaced and stained hardwood flooring, new light fixtures and recessed lighting. The roof, HVAC, and water heater were all recently replaced and the entire home has been freshly painted inside and outside (see complete update list in attached docs). Fantastic location - just minutes from Stone Drive, shopping, dining and hospitals. This is the one you have been looking for!
Location
State TN
County Sullivan
Community Preston Forest
Area 0.4
Zoning Residential
Direction East Stone Drive to Beechnut, left on Sheffield, house is straight ahead on Wildwood at stop sign
Rooms
Basement Finished, Walk-Out Access
Interior
Interior Features Eat-in Kitchen, Entrance Foyer, Granite Counters, Remodeled, Utility Sink, Walk-In Closet(s), Wet Bar
Heating Electric, Fireplace(s), Heat Pump, Electric
Cooling Heat Pump
Flooring Hardwood, Tile, Vinyl
Fireplaces Number 1
Fireplaces Type Brick, Recreation Room, Wood Burning Stove
Fireplace Yes
Window Features Double Pane Windows,Window Treatments
Appliance Built-In Electric Oven, Dishwasher, Disposal, Electric Range, Microwave, Refrigerator
Heat Source Electric, Fireplace(s), Heat Pump
Laundry Electric Dryer Hookup, Washer Hookup
Exterior
Garage Asphalt, Detached, Garage Door Opener
Garage Spaces 4.0
Utilities Available Cable Connected
Roof Type Shingle
Topography Level
Porch Enclosed, Front Porch, Rear Patio, Rear Porch
Total Parking Spaces 4
Building
Sewer Public Sewer
Water Public
Architectural Style Split Foyer
Structure Type Brick,Masonite,Stone,Wood Siding
New Construction No
Schools
Elementary Schools Jefferson
Middle Schools Robinson
High Schools Dobyns Bennett
Others
Senior Community No
Tax ID 047g A 008.00
Acceptable Financing Cash, Conventional, FHA, VA Loan
Listing Terms Cash, Conventional, FHA, VA Loan
Read Less
Bought with Jane Miller • Premier Homes & Properties
GET MORE INFORMATION




