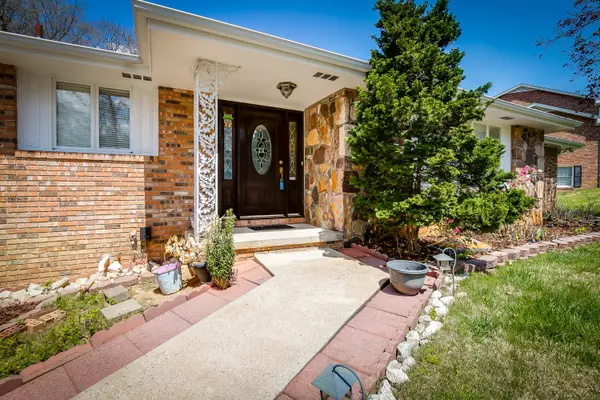For more information regarding the value of a property, please contact us for a free consultation.
2213 Sheffield ST Kingsport, TN 37660
Want to know what your home might be worth? Contact us for a FREE valuation!

Our team is ready to help you sell your home for the highest possible price ASAP
Key Details
Sold Price $449,000
Property Type Single Family Home
Sub Type Single Family Residence
Listing Status Sold
Purchase Type For Sale
Square Footage 3,837 sqft
Price per Sqft $117
Subdivision Preston Forest
MLS Listing ID 9936933
Sold Date 05/27/22
Bedrooms 4
Full Baths 3
Total Fin. Sqft 3837
Originating Board Tennessee/Virginia Regional MLS
Year Built 1974
Lot Dimensions 116.65 X227.72
Property Description
Location, location, location.... Great home in PRESTON FOREST - This solid built well-maintained ''George Livesay'' brick ranch home has just under 4,000 finished square feet, 4 bedrooms, 3 baths and 2-car drive under oversized garage, not to mention a fully fenced backyard and an inviting heated in-ground saltwater pool with the new pump motor. The main level features the entry foyer, large living room, formal dining room, spacious kitchen with new cabinets and granite countertops and tile backsplash that opens to a great room with fireplace, vaulted ceilings and skylights. Off the kitchen you will find a sunroom that could be used as a breakfast nook. Also on the 1st level is the owner's suite with private bath, additionally there are two other guest rooms and another bath with stand-up sauna, steam and water massage shower. You'll appreciate all the closet space and storage throughout. The main living areas on the 1st level are all beautiful hardwood floors. The lower level features a large family room with fireplace, a flex space which could be used as an office, laundry room with sink and a 4th bedroom and full bath. Great outdoor living area that is perfect for entertaining. You'll enjoy swimming in the privacy of your backyard with mature landscaping. Great location, just minutes off Stone drive, close to shopping, dining and hospitals. Roof: 8-9 mos, Microwave 2 weeks. Information was taken from seller/courthouse records/State of Tennessee Real Estate Assessment Data. Buyers/Buyer's agent is responsible to verify all information. No commission to be paid on Seller's concessions.
Location
State TN
County Sullivan
Community Preston Forest
Zoning RES
Direction From E Stone Dr turn onto Beechnut Dr, turn right on Essex Dr, turn right on Sheffield St, home is on the left
Rooms
Basement Exterior Entry, Garage Door, Heated, Interior Entry, Partially Finished
Interior
Interior Features Entrance Foyer, Granite Counters, Pantry, Shower Only, Walk-In Closet(s)
Heating Natural Gas
Cooling Central Air, Heat Pump
Flooring Carpet, Hardwood, Stone
Fireplaces Number 2
Fireplaces Type Den, Great Room
Fireplace Yes
Window Features Insulated Windows
Appliance Dishwasher, Microwave, Range, Refrigerator
Heat Source Natural Gas
Laundry Electric Dryer Hookup
Exterior
Garage Concrete
Garage Spaces 2.0
Pool Heated, In Ground
Utilities Available Cable Connected
Roof Type Shingle
Topography Cleared, Level, Sloped
Porch Front Porch, Rear Patio
Total Parking Spaces 2
Building
Entry Level One
Foundation Block
Sewer Public Sewer
Water Public
Structure Type Brick,Stone
New Construction No
Schools
Elementary Schools Jefferson
Middle Schools Robinson
High Schools Dobyns Bennett
Others
Senior Community No
Tax ID 047g D 009.00
Acceptable Financing Conventional
Listing Terms Conventional
Read Less
Bought with Ramona Morrison • Weichert Realtors Saxon Clark KPT
GET MORE INFORMATION




