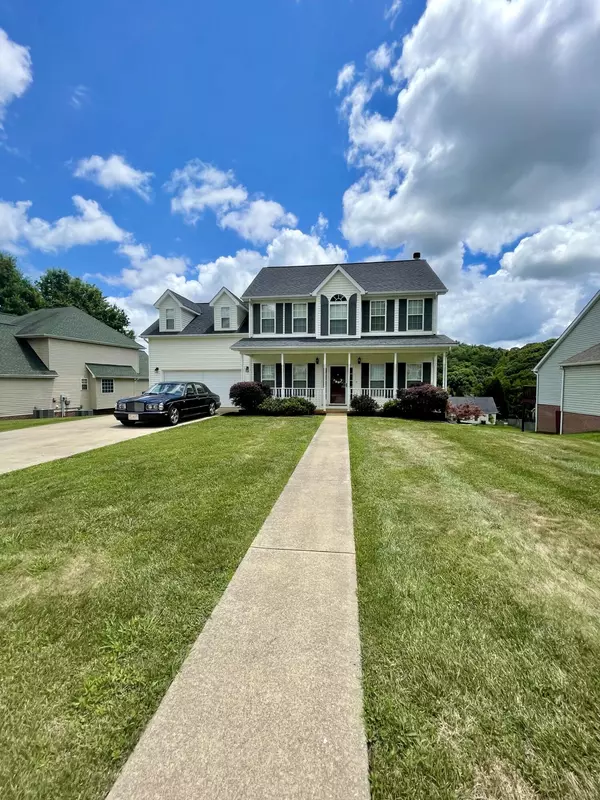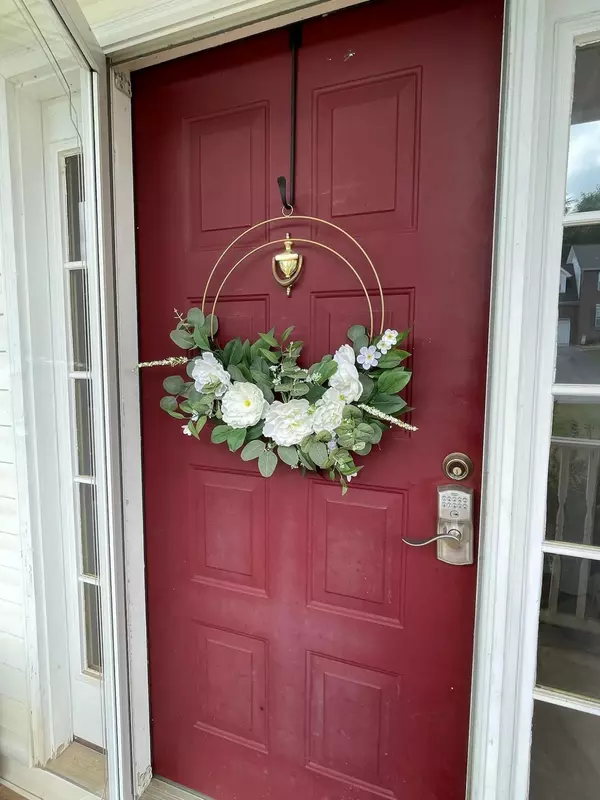For more information regarding the value of a property, please contact us for a free consultation.
209 Leslie CT Bristol, TN 37620
Want to know what your home might be worth? Contact us for a FREE valuation!

Our team is ready to help you sell your home for the highest possible price ASAP
Key Details
Sold Price $320,000
Property Type Single Family Home
Sub Type Single Family Residence
Listing Status Sold
Purchase Type For Sale
Square Footage 2,027 sqft
Price per Sqft $157
Subdivision Fairfield
MLS Listing ID 9940776
Sold Date 08/08/22
Bedrooms 4
Full Baths 2
Half Baths 1
Total Fin. Sqft 2027
Originating Board Tennessee/Virginia Regional MLS
Year Built 1999
Lot Size 9,147 Sqft
Acres 0.21
Lot Dimensions .21
Property Description
Multiple offers! Taking offers until Sunday July 17 at 5:00 pm. This 4 bedroom, 2 1/2 bath home is move in ready and in the highly desirable Fairfield subdivision. Many upgrades and improvements. New heat pump just completed, July 2022. Within 90 days a 10 year warranty will convey to new owners. Beautiful new waterproof flooring in kitchen, breakfast nook, main bathroom & half bath. The large Master bedroom has trey ceilings & a walk-in closet. The Master bath has a jacuzzi tub and beautiful tile shower. Open floorplan in kitchen, breakfast nook and living room. The current sitting room would make a great home office. The fourth bedroom has been converted into a large walk-in closet but shelving could be removed if desired. The unfinished basement has lots of storage, high ceilings for easy expansion if you need additional living space. A $12.00 per month membership allows you access to the pool and the clubhouse.
Location
State TN
County Sullivan
Community Fairfield
Area 0.21
Zoning Residential
Direction East State St under the Bristol Sign. Continue on E State until you reach King College Rd, take a left on King College Rd until you reach Old Jonesboro Rd. Take a right on Old Jonesboro for 1.8 miles. Take a left into Fairfield Subdivision, left. Turn right into Foxdale of Fairfield. Home on left.
Rooms
Basement Unfinished
Interior
Interior Features Entrance Foyer, Open Floorplan, Remodeled, Solid Surface Counters, Whirlpool
Heating Fireplace(s), Heat Pump
Cooling Heat Pump
Flooring Ceramic Tile, Hardwood, Laminate, Vinyl
Fireplaces Number 1
Fireplaces Type Flue, Living Room
Fireplace Yes
Window Features Insulated Windows,Window Treatment-Some
Appliance Dishwasher, Electric Range, Microwave, Refrigerator
Heat Source Fireplace(s), Heat Pump
Laundry Electric Dryer Hookup, Washer Hookup
Exterior
Garage Attached, Concrete, Garage Door Opener
Garage Spaces 2.0
Pool Community, In Ground
Community Features Clubhouse
Amenities Available Landscaping
Roof Type Shingle
Topography Cleared, Level, Rolling Slope
Porch Back, Covered, Deck, Front Porch
Total Parking Spaces 2
Building
Entry Level Two
Foundation Block
Sewer Public Sewer
Water Public
Structure Type Brick,Vinyl Siding
New Construction No
Schools
Elementary Schools Holston View
Middle Schools Tennessee Middle
High Schools Tennessee
Others
Senior Community No
Tax ID 038d A 028.00
Acceptable Financing Cash, Conventional, VA Loan
Listing Terms Cash, Conventional, VA Loan
Read Less
Bought with Melinda Ragan • HBX Realty of Keller Williams
GET MORE INFORMATION




