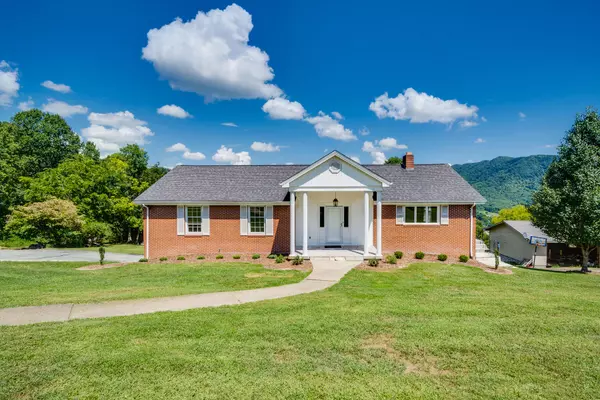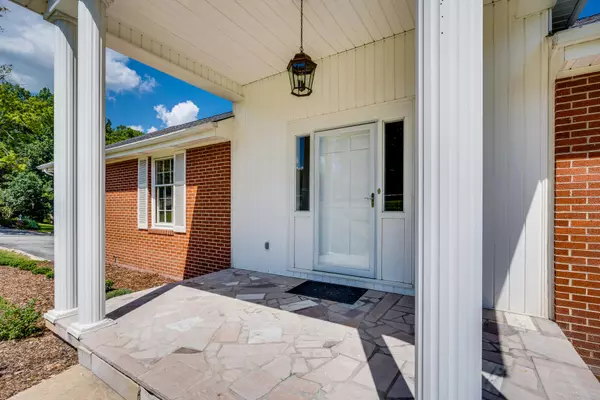For more information regarding the value of a property, please contact us for a free consultation.
191 Quillen DR Gate City, VA 24251
Want to know what your home might be worth? Contact us for a FREE valuation!

Our team is ready to help you sell your home for the highest possible price ASAP
Key Details
Sold Price $280,000
Property Type Single Family Home
Sub Type Single Family Residence
Listing Status Sold
Purchase Type For Sale
Square Footage 2,942 sqft
Price per Sqft $95
Subdivision Not In Subdivision
MLS Listing ID 9942387
Sold Date 12/19/22
Style Ranch,Traditional
Bedrooms 3
Full Baths 3
Total Fin. Sqft 2942
Originating Board Tennessee/Virginia Regional MLS
Year Built 1962
Lot Dimensions 130 x 160
Property Description
TRADITIONAL BRICK RANCH. The updated brick ranch features a large living room and dining room with an amazing view of the mountains, The eat in kitchen has new stainless appliances, granite countertops. and three good sized bedrooms and three baths. The primary bedroom on the main level joins a beautiful updated bath with a tiled walk in shower, the other two bedrooms have lots of space and good sized closets. The finished basement has lots of potential, a large room with fireplace and gas logs, another large room for play area, full bath and a good size laundry room . The home features refinished hardwood flooring, new paint and trim, new light fixtures, and landscaping. This is a great home with lots of potential to make it your own. It is conveniently located near downtown and schools in one of Gate City's older established neighborhoods. Come and take a look!
Location
State VA
County Scott
Community Not In Subdivision
Zoning Rs
Direction Take US 23 toward VA, take the first Gate City exit onto Kane Street, Turn right onto Solon St.. Cross Jackson St and continue on Solon St to the top of the hill, which runs into Quillen Drive, the house is on the left.
Rooms
Basement Exterior Entry, Finished, Full, Heated, Walk-Out Access
Interior
Interior Features Primary Downstairs, Eat-in Kitchen, Entrance Foyer, Granite Counters, Pantry, Remodeled
Heating Heat Pump
Cooling Heat Pump
Flooring Hardwood, Tile, Vinyl
Fireplaces Number 1
Fireplaces Type Basement, Gas Log
Fireplace Yes
Window Features Single Pane Windows,Storm Window(s)
Appliance Dishwasher, Range, Refrigerator
Heat Source Heat Pump
Laundry Electric Dryer Hookup, Washer Hookup
Exterior
Garage Asphalt, Garage Door Opener
Garage Spaces 2.0
Community Features Sidewalks
Utilities Available Cable Available
Amenities Available Landscaping
View Mountain(s)
Roof Type Shingle
Topography Level, Rolling Slope
Porch Back, Covered, Front Porch, Patio
Total Parking Spaces 2
Building
Entry Level One
Foundation Block
Sewer Public Sewer
Water Public
Architectural Style Ranch, Traditional
Structure Type Brick
New Construction No
Schools
Elementary Schools Shoemaker
Middle Schools Gate City
High Schools Gate City
Others
Senior Community No
Tax ID 146a3 3 15
Acceptable Financing Cash, Conventional
Listing Terms Cash, Conventional
Read Less
Bought with Ada Buxton • American Realty
GET MORE INFORMATION




