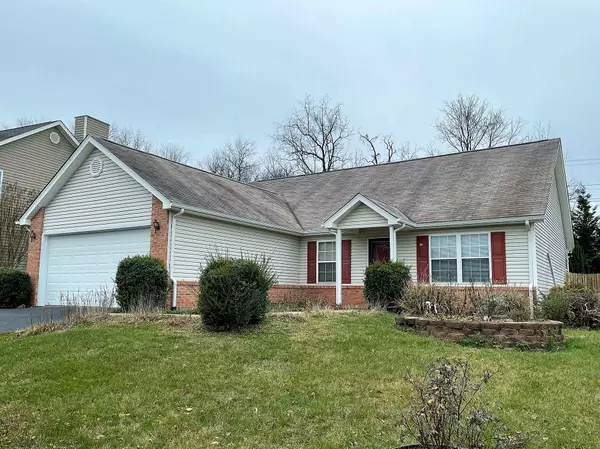For more information regarding the value of a property, please contact us for a free consultation.
108 Leslie CT Bristol, TN 37620
Want to know what your home might be worth? Contact us for a FREE valuation!

Our team is ready to help you sell your home for the highest possible price ASAP
Key Details
Sold Price $270,750
Property Type Single Family Home
Sub Type Single Family Residence
Listing Status Sold
Purchase Type For Sale
Square Footage 1,570 sqft
Price per Sqft $172
Subdivision Foxdale At Fairfield
MLS Listing ID 9946075
Sold Date 02/27/23
Style Ranch
Bedrooms 3
Full Baths 2
HOA Fees $144
Total Fin. Sqft 1570
Originating Board Tennessee/Virginia Regional MLS
Year Built 1999
Lot Dimensions 104 x 140 x 74 x 147
Property Description
Unique design, one level home with nice floorplan. Wall with double-face fireplace separates kitchen/dining, family and living room (vaulted ceiling). Nice kitchen updates and stainless appliances, glass tile splash. Attractive tile flooring in LIV, KIT, DIN, FAM areas. Covered rear porch with private backyard area. Large MSTR BR with en suite bath (whirlpool tub, separate shower). Laundry room off attached garage (2 car). GREAT LOCATION near golf, recreation center, lake area (Hwy 421). Community pool (1 block west). HOA is $144 p/yr. Seller will make allowance for carpet replacement in bedrooms. New water heater installed by BTES on 01/23/2023 with 6 yr tank warranty + for elements/thermostats (as long as parts remain available--see attached BTES agreement). INFORMATION OBTAINED FROM OWNER, PUB REC (COURTHOUSE RETRIEVAL), VISUAL WALK-THRU, APPRAISAL---NOT WARRANTED. BUYER AND/OR BUYER'S AGENT TO CONFIRM AND VERIFY.
Location
State TN
County Sullivan
Community Foxdale At Fairfield
Zoning R2
Direction King College Road; RIGHT onto Old Jonesboro Road; LEFT into Fairfield; immediately RIGHT into Foxdale on Leslie Court; property will be 2nd house on RIGHT.
Rooms
Basement Crawl Space
Interior
Interior Features Open Floorplan, Whirlpool
Heating Electric, Heat Pump, Electric
Cooling Heat Pump
Flooring Carpet, Ceramic Tile
Fireplaces Number 1
Fireplaces Type Den, Gas Log, Living Room
Fireplace Yes
Window Features Insulated Windows
Appliance Dishwasher, Disposal, Microwave, Range, Refrigerator
Heat Source Electric, Heat Pump
Laundry Electric Dryer Hookup, Washer Hookup
Exterior
Garage Asphalt, Attached
Garage Spaces 2.0
Pool Community
Community Features Sidewalks, Clubhouse
Roof Type Composition
Topography Sloped
Porch Covered, Rear Porch
Total Parking Spaces 2
Building
Entry Level One
Water Public
Architectural Style Ranch
Structure Type Vinyl Siding
New Construction No
Schools
Elementary Schools Holston View
Middle Schools Vance
High Schools Tennessee
Others
Senior Community No
Tax ID 038d-A-002.00
Acceptable Financing Cash, Conventional, FHA, VA Loan
Listing Terms Cash, Conventional, FHA, VA Loan
Read Less
Bought with Alexandria Rose • The Addington Agency Bristol
GET MORE INFORMATION




