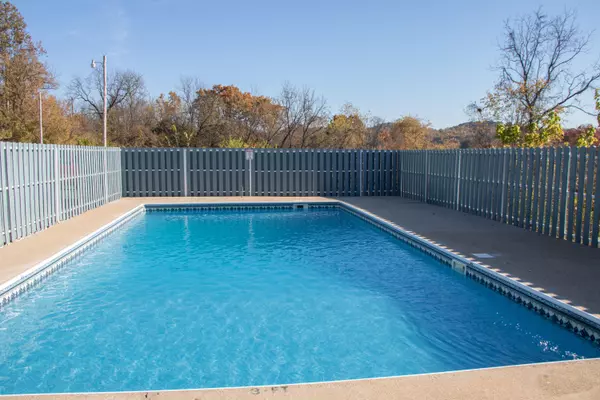For more information regarding the value of a property, please contact us for a free consultation.
361 Belmont DR #14 Bristol, TN 37620
Want to know what your home might be worth? Contact us for a FREE valuation!

Our team is ready to help you sell your home for the highest possible price ASAP
Key Details
Sold Price $164,900
Property Type Condo
Sub Type Condominium
Listing Status Sold
Purchase Type For Sale
Square Footage 1,323 sqft
Price per Sqft $124
Subdivision Not Listed
MLS Listing ID 9944928
Sold Date 11/23/22
Style See Remarks
Bedrooms 3
Full Baths 2
Half Baths 1
HOA Fees $145
Total Fin. Sqft 1323
Originating Board Tennessee/Virginia Regional MLS
Year Built 1970
Property Description
MULTIPLE OFFERS- PLEASE SUBMIT ALL OFFERS BY SUNDAY 5:00
This end unit condo has been COMPLETELY remodeled and you won't believe all the modern details. Starting with the kitchen...All new soft close cabinetry, granite counter tops and Stainless-Steel appliances. The appliances include a gas range, refrigerator, microwave and refrigerator. The Master bedroom includes a walk-in closet and totally updated bath. Master bath replacements include a tub/shower combo and granite counter tops. Main level has a laundry hook up if needed. All lighting has been replaced and ¾ inch hardwood floors have been installed. One additional Large bedroom and half bath on the main level. The well-lit basement has so much to offer. Large den area and 3rd bedroom on this level. Full bath and laundry area(washer and dryer to convey) in the lower level as well. New ceramic tile throughout the lower level. Additional updates to the home include a new Rheem hot water heater as well as heat/Air system. HOA includes water, sewer, trash removal, snow removal, pool maintenance and mowing. 2 storage lockers are for the use of this unit. If you are looking for a move in ready home, look no further.
Location
State TN
County Sullivan
Community Not Listed
Zoning R 1A
Direction From Volunteer Parkway turn onto Weaver Pike, Turn left on Belmont Drive Turn left into Development.
Rooms
Basement Finished
Primary Bedroom Level First
Interior
Interior Features Balcony, Granite Counters, Remodeled
Heating Heat Pump, Natural Gas
Cooling Heat Pump
Flooring Hardwood, Tile
Window Features Insulated Windows
Appliance Dishwasher, Disposal, Dryer, Gas Range, Microwave, Refrigerator, Washer
Heat Source Heat Pump, Natural Gas
Laundry Electric Dryer Hookup, Washer Hookup
Exterior
Garage Deeded
Pool In Ground
Utilities Available Cable Available
Roof Type Shingle
Topography Level
Porch Balcony
Building
Water Public
Architectural Style See Remarks
Structure Type Brick,Wood Siding
New Construction No
Schools
Elementary Schools Fairmount
Middle Schools Tennessee Middle
High Schools Tennessee
Others
Senior Community No
Tax ID 038b A 017.50
Acceptable Financing Cash, Conventional
Listing Terms Cash, Conventional
Read Less
Bought with Michael Moncier • Century 21 Heritage
GET MORE INFORMATION




