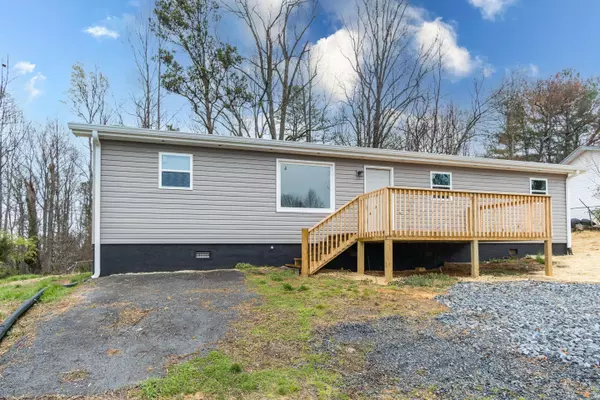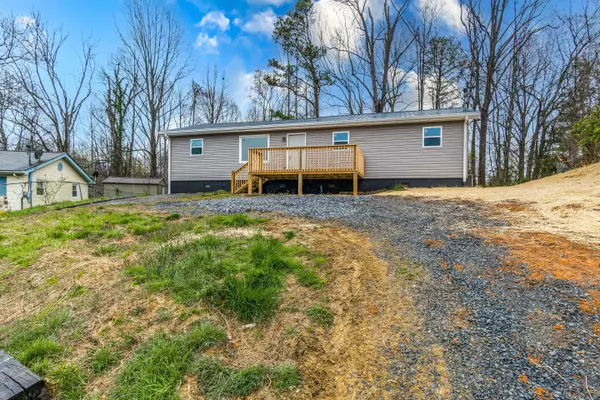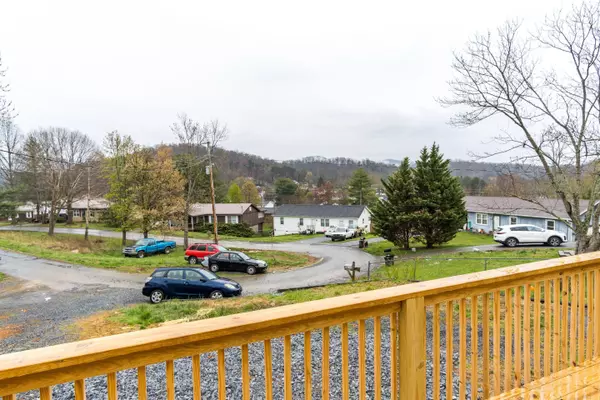For more information regarding the value of a property, please contact us for a free consultation.
1003 Idlewylde CIR Johnson City, TN 37601
Want to know what your home might be worth? Contact us for a FREE valuation!

Our team is ready to help you sell your home for the highest possible price ASAP
Key Details
Sold Price $175,000
Property Type Single Family Home
Sub Type Single Family Residence
Listing Status Sold
Purchase Type For Sale
Square Footage 1,248 sqft
Price per Sqft $140
Subdivision Idlewylde
MLS Listing ID 9949691
Sold Date 04/28/23
Style Ranch
Bedrooms 4
Full Baths 2
Total Fin. Sqft 1248
Originating Board Tennessee/Virginia Regional MLS
Year Built 1978
Lot Dimensions 44.88X121.35 IRR
Property Description
Updated 4 bed 2 full bath located at the end of a cul de sac. All new exterior : New siding, windows, roof, gutters, fascia, front porch, back porch and new HVAC system. Inside your greeted by a spacious living room with new vinyl plank flooring through out. Large master on the left side of the house boast it's own full bath.
The bath has new vanity, tub, and tile .The new kitchen has new stainless appliances and new cabinets. The laundry room/mud room is located at the back door exit. Walking down the hallway of the house you find your second bath also with a new vanity, bath, and tile. 3 nice sized bedrooms are located on the other end of the house providing some privacy from the master. New pex plumbing, and drains. Some of the information in this listing may have been obtained from a 3rd party and/or tax records and must be verified before assuming accuracy. Buyer(s) must verify all information.
Location
State TN
County Carter
Community Idlewylde
Zoning Residential
Direction I-26 SOUTH TOWARDS ERWIN TO EXIT 28 (OKOLONA), LEFT TO ERWIN HWY., LEFT ON ERWIN HWY FOR ABOUT 1/2 MILE, RIGHT ON OKOLONA RD., RIGHT ON ROCK HOUSE RD.
Interior
Heating Electric, Heat Pump, Electric
Cooling Central Air
Flooring Luxury Vinyl
Appliance Dishwasher, Electric Range, Microwave, Refrigerator
Heat Source Electric, Heat Pump
Laundry Electric Dryer Hookup, Washer Hookup
Exterior
Roof Type Metal
Topography Level, Rolling Slope
Building
Entry Level One
Foundation Block
Sewer Public Sewer
Water Public
Architectural Style Ranch
Structure Type Block,Vinyl Siding
New Construction No
Schools
Elementary Schools Happy Valley
Middle Schools Happy Valley
High Schools Happy Valley
Others
Senior Community No
Tax ID 072d A 026.00
Acceptable Financing Cash, FHA
Listing Terms Cash, FHA
Read Less
Bought with Stacy Baker • Holston Realty, Inc.
GET MORE INFORMATION




