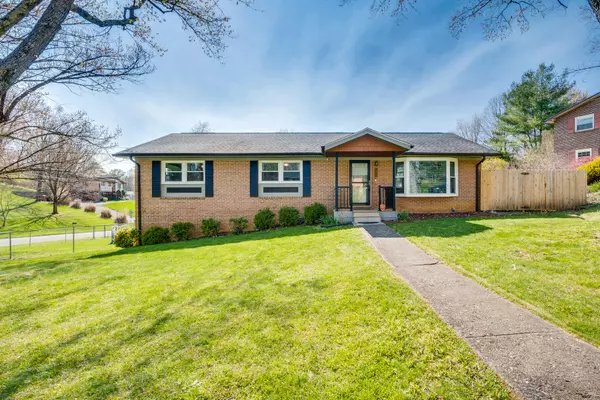For more information regarding the value of a property, please contact us for a free consultation.
1624 Woodridge DR Johnson City, TN 37604
Want to know what your home might be worth? Contact us for a FREE valuation!

Our team is ready to help you sell your home for the highest possible price ASAP
Key Details
Sold Price $345,000
Property Type Single Family Home
Sub Type Single Family Residence
Listing Status Sold
Purchase Type For Sale
Square Footage 2,430 sqft
Price per Sqft $141
Subdivision Forest Hills
MLS Listing ID 9950066
Sold Date 07/20/23
Style Ranch
Bedrooms 3
Full Baths 2
Half Baths 1
HOA Y/N No
Total Fin. Sqft 2430
Originating Board Tennessee/Virginia Regional MLS
Year Built 1970
Lot Size 0.360 Acres
Acres 0.36
Lot Dimensions 135.21 X 112.04 IRR
Property Description
The ONE you've been waiting for! This great 3BD/2.5BA brick ranch with a finished basement, 1 car drive under garage, fenced yard, and ALL the updates! This beautiful home has new windows with transferable lifetime warranty (2018-2020), roof (2016), HP (2022), updated baths (2022), fresh paint, and updated plumbing (2022) too. As you enter the home you are greeted by the inviting open concept floorplan with large living room, hardwood floors, updated kitchen (2021) with large island, granite counters, new cabinets, lighting, fixtures, and appliances. Plus plenty of room for your dining table which makes it the perfect space for entertaining. Down the hall you have the newly updated hall bath, 2 bedrooms, and your master bedroom with updated en suite 1/2 bath. Downstairs you have a large den space, full bath with tile shower and laundry, wood stove, plus a huge area for an office and workout space as well. Off of the den you have your 1 car attached garage with loads of extra storage. You can access the fenced backyard from the kitchen that leads you out onto the brick patio or you can access it from the walkout level french doors in the finished basement. There is a large outbuilding in the backyard for all of your tools, mower, and additional storage needs. Welcome home to Woodridge Dr!
Location
State TN
County Washington
Community Forest Hills
Area 0.36
Zoning R 2
Direction I-26E to exit 24 (University Parkway). Left onto University Parkway at the light. Left onto Cherokee Rd at the light. Right onto Brook Hollow Rd. Home is on the corner of Brook Hollow Rd and Woodridge Dr.
Rooms
Other Rooms Outbuilding
Basement Finished, Full, Garage Door, Interior Entry, Walk-Out Access
Interior
Interior Features Primary Downstairs, Granite Counters, Kitchen Island, Kitchen/Dining Combo, Open Floorplan, Remodeled, Walk-In Closet(s)
Heating Electric, Heat Pump, Wood Stove, Electric
Cooling Heat Pump
Flooring Hardwood, Laminate, Tile
Fireplaces Number 1
Fireplaces Type Basement, Wood Burning Stove
Fireplace Yes
Window Features Insulated Windows
Appliance Dishwasher, Microwave, Range, Refrigerator
Heat Source Electric, Heat Pump, Wood Stove
Laundry Electric Dryer Hookup, Washer Hookup
Exterior
Garage Deeded, Asphalt, Garage Door Opener
Garage Spaces 1.0
Utilities Available Cable Connected
Roof Type Shingle
Topography Level, Rolling Slope
Porch Covered, Front Porch, Patio
Total Parking Spaces 1
Building
Entry Level One
Foundation Block
Sewer Public Sewer
Water Public
Architectural Style Ranch
Structure Type Brick
New Construction No
Schools
Elementary Schools Cherokee
Middle Schools Liberty Bell
High Schools Science Hill
Others
Senior Community No
Tax ID 062h B 017.00
Acceptable Financing Cash, Conventional, FHA, VA Loan
Listing Terms Cash, Conventional, FHA, VA Loan
Read Less
Bought with Ryan & Sarah McKinney • KW Johnson City
GET MORE INFORMATION




