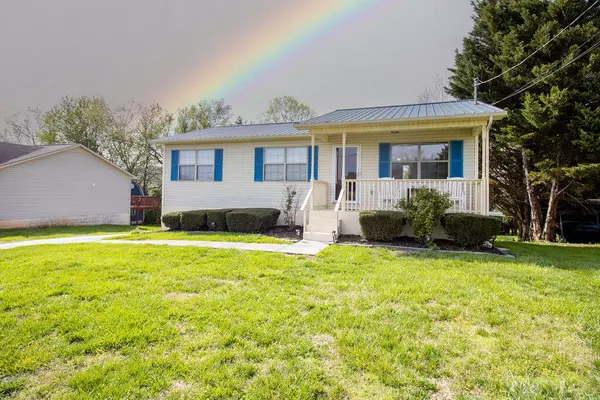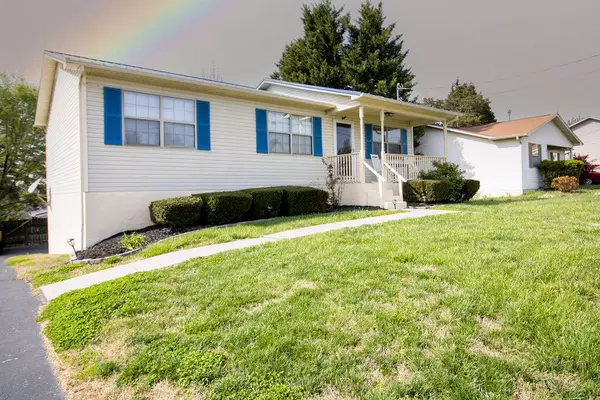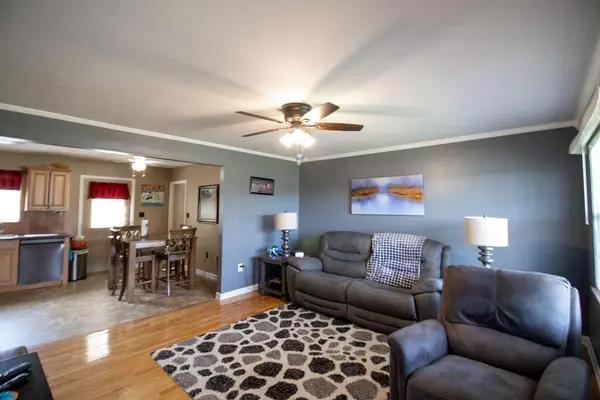For more information regarding the value of a property, please contact us for a free consultation.
216 Bradford DR Morristown, TN 37814
Want to know what your home might be worth? Contact us for a FREE valuation!

Our team is ready to help you sell your home for the highest possible price ASAP
Key Details
Sold Price $220,000
Property Type Single Family Home
Sub Type Single Family Residence
Listing Status Sold
Purchase Type For Sale
Subdivision Not Listed
MLS Listing ID 9950462
Sold Date 06/14/23
Style Ranch
Bedrooms 3
Full Baths 2
Originating Board Tennessee/Virginia Regional MLS
Year Built 1998
Lot Size 7,840 Sqft
Acres 0.18
Lot Dimensions 72X104.82 IRR
Property Description
Welcome to this beautiful 3 bedroom, 2 bath home located in the charming West Morristown, TN. Upon entering, you will be greeted by an open living concept that creates a warm and inviting atmosphere. The mostly hardwood flooring throughout the house adds a touch of elegance and sophistication.
The kitchen boasts stainless steel LG appliances, providing ample space and high-end finishes for preparing your favorite meals. The kitchen also features plenty of cabinetry for storage, along with a casual dining area.
The home also includes an unfinished basement with a media room, creating a perfect space for movie nights or game days. In addition, the basement includes a convenient 1-car pull-in garage, making it easy to store your vehicle out of the elements.
The bedrooms in this home are spacious and cozy, with ample closet space for all your storage needs. The master bedroom includes an ensuite bath, complete with shower.
Located in the desirable West Morristown area, this home offers easy access to nearby shopping, dining, and entertainment options
Location
State TN
County Hamblen
Community Not Listed
Area 0.18
Zoning R-2
Direction From morristown turn left on cherokee drive, turn right onto bradford square property is on the right.
Rooms
Basement Unfinished
Interior
Interior Features Kitchen/Dining Combo
Heating Central, Electric, Electric
Cooling Central Air
Flooring Carpet, Hardwood
Window Features Double Pane Windows
Appliance Dishwasher, Electric Range, Microwave, Range, Refrigerator, Water Softener
Heat Source Central, Electric
Laundry Electric Dryer Hookup, Washer Hookup
Exterior
Garage Driveway, Attached, Concrete, Garage Door Opener
Amenities Available Landscaping
Roof Type Metal
Topography Rolling Slope
Porch Deck, Front Porch
Building
Foundation Block
Sewer Public Sewer
Water Public
Architectural Style Ranch
Structure Type Vinyl Siding
New Construction No
Schools
Elementary Schools West Elem
Middle Schools Lincoln Heights
High Schools West
Others
Senior Community No
Tax ID 033c F 019.00
Acceptable Financing Cash, Conventional, FHA, USDA Loan, VA Loan
Listing Terms Cash, Conventional, FHA, USDA Loan, VA Loan
Read Less
Bought with Non Member • Non Member
GET MORE INFORMATION




