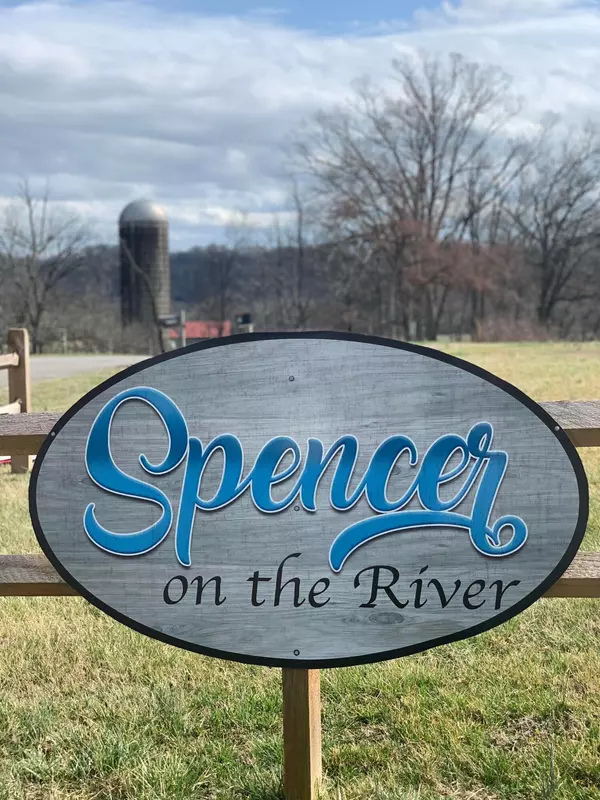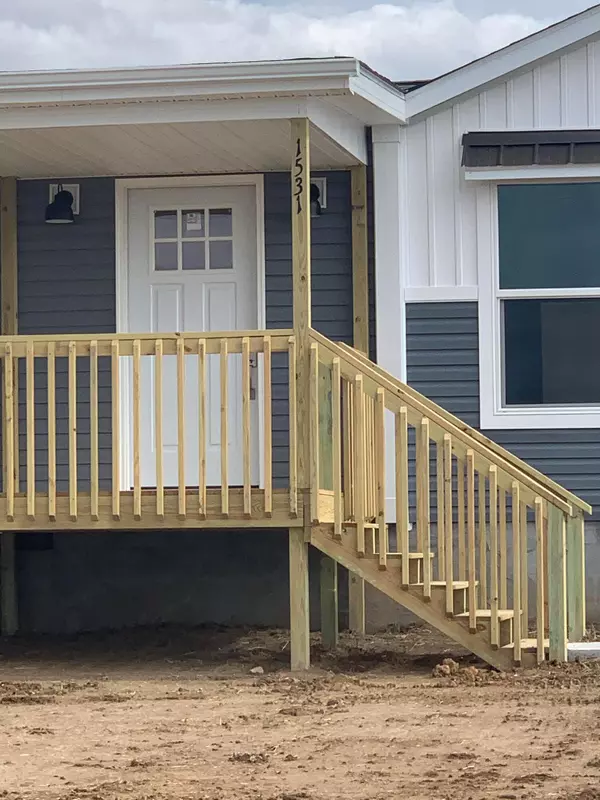For more information regarding the value of a property, please contact us for a free consultation.
1531 River Path PATH Morristown, TN 37813
Want to know what your home might be worth? Contact us for a FREE valuation!

Our team is ready to help you sell your home for the highest possible price ASAP
Key Details
Sold Price $269,900
Property Type Single Family Home
Sub Type Single Family Residence
Listing Status Sold
Purchase Type For Sale
Square Footage 1,896 sqft
Price per Sqft $142
Subdivision Spencer On The River
MLS Listing ID 9950949
Sold Date 07/21/23
Bedrooms 4
Full Baths 2
HOA Fees $40
HOA Y/N Yes
Total Fin. Sqft 1896
Originating Board Tennessee/Virginia Regional MLS
Year Built 2022
Lot Size 0.680 Acres
Acres 0.68
Lot Dimensions 112x269x109x267 irr
Property Description
Beautiful 4 bedroom 2 bath home in Spencer on The River an Up and coming development by Clayton Homes in a gorgeous country setting. Just 15 minutes from shopping and convenient to the interstate! This home features a farmhouse feel with modern finishes! This open concept floor plan is perfect for entertaining and room for a growing family complete with a flex room that can double as a den with additional storage. The Master suite has a spacious walk in closet, and twin vanities! The laundry room offers expansive storage that will leave you in awe! Enjoy Seasonal river views from you back deck and just in time to enjoy the beautiful weather arriving any day! All of this complete with a 1 yr manufactures warranty for additional peace of mind and Nolichuckey River access in the common areas. Boat ramp under review with TVA. These homes sell fast so don't wait on your opportunity.
Location
State TN
County Hamblen
Community Spencer On The River
Area 0.68
Zoning A1
Direction GPS reference is 5752 Spencer Hale Rd. Turn Right into subdivision on River Path. Home is on 7th lot on the Left.
Rooms
Basement Crawl Space
Interior
Interior Features Eat-in Kitchen, Kitchen Island, Kitchen/Dining Combo, Open Floorplan, Pantry, Walk-In Closet(s)
Heating Central, Electric, Heat Pump, Electric
Cooling Ceiling Fan(s), Central Air
Flooring Vinyl
Fireplace No
Window Features Double Pane Windows,Insulated Windows,Window Treatments
Appliance Dishwasher, Electric Range, Refrigerator
Heat Source Central, Electric, Heat Pump
Laundry Electric Dryer Hookup, Washer Hookup
Exterior
Garage Concrete
View Creek/Stream
Roof Type Shingle
Topography Level, Rolling Slope
Porch Deck, Front Porch
Building
Entry Level One
Foundation Block, Concrete Perimeter, Pillar/Post/Pier
Sewer Septic Tank
Water Public
Structure Type Block,HardiPlank Type,Vinyl Siding
New Construction Yes
Schools
Elementary Schools Tbd
Middle Schools Tbd
High Schools Tbd
Others
Senior Community No
Tax ID 063g A 042.00
Acceptable Financing Cash, Conventional, FHA, VA Loan
Listing Terms Cash, Conventional, FHA, VA Loan
Read Less
Bought with Non Member • Non Member
GET MORE INFORMATION




