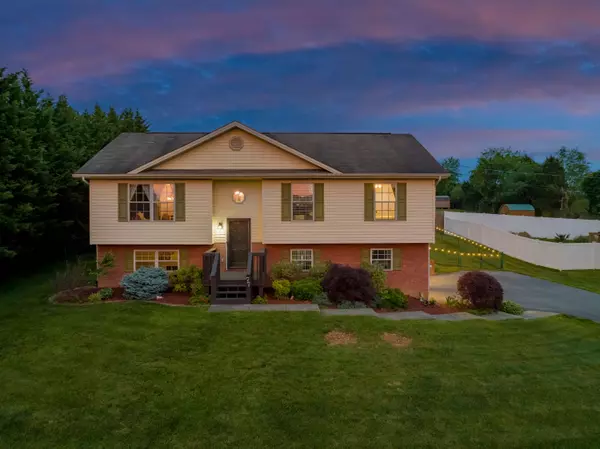For more information regarding the value of a property, please contact us for a free consultation.
77 Martins Glen CT Gray, TN 37615
Want to know what your home might be worth? Contact us for a FREE valuation!

Our team is ready to help you sell your home for the highest possible price ASAP
Key Details
Sold Price $357,000
Property Type Single Family Home
Sub Type Single Family Residence
Listing Status Sold
Purchase Type For Sale
Square Footage 2,508 sqft
Price per Sqft $142
Subdivision Martins Glen
MLS Listing ID 9952185
Sold Date 06/27/23
Style Split Foyer
Bedrooms 4
Full Baths 3
Total Fin. Sqft 2508
Originating Board Tennessee/Virginia Regional MLS
Year Built 2006
Lot Size 0.460 Acres
Acres 0.46
Lot Dimensions 100x200
Property Description
Welcome to your beautiful 4 bedroom, 3 bathroom home conveniently located in Martin's Glen Subdivision in Gray with an abundance of updates. Upon entering the main level you will find 3 bedrooms, 2 bathrooms, the kitchen with brand new quartz countertops and all new appliances (refrigerator, cooktop, microwave, dishwasher) and the living room with hardwood flooring throughout. Downstairs you will find a bonus space perfect as a den, office or recreation room, the 4th bedroom and another full bathroom. Outside you will find a back deck overlooking the spacious fenced in back yard. This home is move in ready and ready for new owners. (other updates include, new garbage disposal, new stainless steel sink, fresh paint throughout, new faucets, new quartz counter in the master bath, new bathroom light fixtures, new toilets, new black hardware throughout, new 2022 hot water heater, new garage door openers and keypad and the septic tank was just pumped) *All information to be verified by Buyers/Buyer's Agent.
Location
State TN
County Washington
Community Martins Glen
Area 0.46
Zoning R
Direction Get on I-26 W/US-23 N from E Unaka Ave, Follow I-26 W/US-23 N to TN-75 N/Bobby Hicks Hwy. Take exit 13 from I-26 W/US-23 N, Take Gray Station Rd and Douglas Shed Rd to Martins Glen Ct, Destination will be on the left.
Rooms
Other Rooms Shed(s)
Basement Finished, Garage Door, Heated
Interior
Heating Heat Pump
Cooling Heat Pump
Heat Source Heat Pump
Exterior
Garage Spaces 2.0
Roof Type Shingle
Topography Level
Total Parking Spaces 2
Building
Sewer Septic Tank
Water Public
Architectural Style Split Foyer
Structure Type Brick,Vinyl Siding
New Construction No
Schools
Elementary Schools Ridgeview
Middle Schools Boones Creek
High Schools Daniel Boone
Others
Senior Community No
Tax ID 011o B 007.00 000
Acceptable Financing Cash, Conventional, FHA, VA Loan
Listing Terms Cash, Conventional, FHA, VA Loan
Read Less
Bought with Dale Slivka • KW Johnson City
GET MORE INFORMATION




