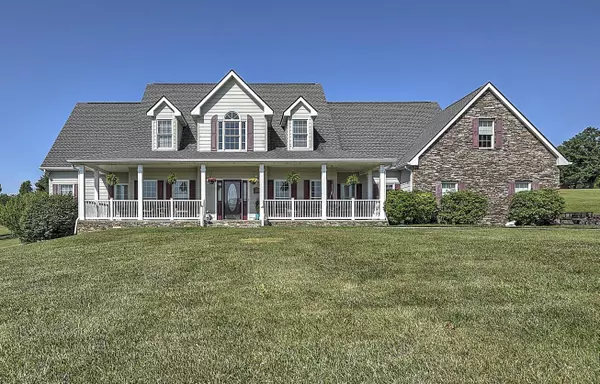For more information regarding the value of a property, please contact us for a free consultation.
15193 Peaceful Valley RD Abingdon, VA 24210
Want to know what your home might be worth? Contact us for a FREE valuation!

Our team is ready to help you sell your home for the highest possible price ASAP
Key Details
Sold Price $525,000
Property Type Single Family Home
Sub Type Single Family Residence
Listing Status Sold
Purchase Type For Sale
Square Footage 4,166 sqft
Price per Sqft $126
Subdivision Not In Subdivision
MLS Listing ID 9952559
Sold Date 07/19/23
Bedrooms 5
Full Baths 3
Half Baths 1
HOA Y/N No
Total Fin. Sqft 4166
Originating Board Tennessee/Virginia Regional MLS
Year Built 2003
Lot Size 2.200 Acres
Acres 2.2
Lot Dimensions 2.2 acres
Property Description
Back on the market due to no fault of the Seller. This is YOUR opportunity to come check out this well maintained 5 bedroom, 3.5 bathroom home with an attached 3 car garage on just over 2 acres. The moment you walk in you will be captivated by the beauty of this home beginning with the custom staircase, the floor to ceiling stone fireplace and plenty of natural light. This home offers an open floor plan with vaulted ceilings, an oversized primary bedroom with dual walk-in closets and a spacious en suite bath on the main level, as well as a main level laundry room, office and cozy sunporch. Heading upstairs you will find 4 large bedrooms with walk in closets, 2 full bathrooms and a sitting room. If storage is what you need, this home offers several oversized closets, an outdoor storage building and a separate workshop with electricity. This house is one of a kind and won't last long, schedule your showing today!
Location
State VA
County Washington
Community Not In Subdivision
Area 2.2
Zoning Residential
Direction I-81N to exit 13. Left off of the interstate onto Spring Creek Rd then Left onto Lee Highway. Turn Right onto Astor Rd and then Left onto Wyndale Rd. Turn Left onto Peaceful Valley, house will be on your Right. See sign.
Rooms
Other Rooms Outbuilding, Storage
Basement Crawl Space
Interior
Interior Features Primary Downstairs, Eat-in Kitchen, Entrance Foyer, Kitchen Island, Open Floorplan, Solid Surface Counters, Walk-In Closet(s)
Heating Fireplace(s), Heat Pump
Cooling Heat Pump
Flooring Hardwood, Tile
Fireplaces Number 1
Fireplaces Type Gas Log, Living Room
Fireplace Yes
Window Features Insulated Windows
Appliance Dishwasher, Electric Range, Microwave
Heat Source Fireplace(s), Heat Pump
Laundry Electric Dryer Hookup, Washer Hookup
Exterior
Parking Features Asphalt, Garage Door Opener
Garage Spaces 3.0
Utilities Available Cable Available
Amenities Available Landscaping
Roof Type Shingle
Topography Level, Rolling Slope
Porch Back, Covered, Deck, Front Porch
Total Parking Spaces 3
Building
Entry Level Two
Foundation Block
Sewer Septic Tank
Water Public
Structure Type HardiPlank Type,Stone
New Construction No
Schools
Elementary Schools High Point
Middle Schools Wallace
High Schools John S. Battle
Others
Senior Community No
Tax ID 122 2a 30
Acceptable Financing Cash, Conventional, FHA, USDA Loan, VA Loan
Listing Terms Cash, Conventional, FHA, USDA Loan, VA Loan
Read Less
Bought with Margo Sexton • Prestige Homes of the Tri Cities, Inc.
GET MORE INFORMATION




