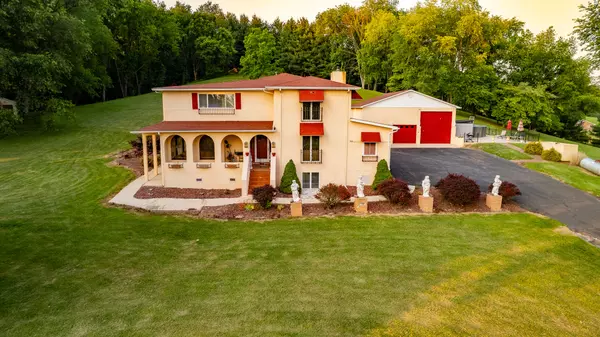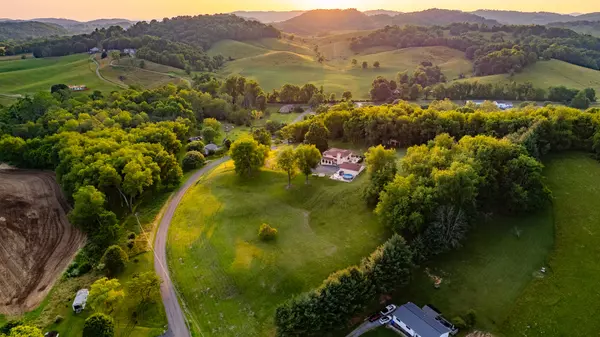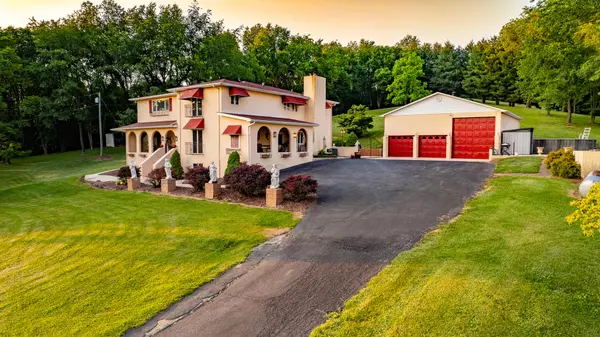For more information regarding the value of a property, please contact us for a free consultation.
14261 Peaceful Valley RD Abingdon, VA 24210
Want to know what your home might be worth? Contact us for a FREE valuation!

Our team is ready to help you sell your home for the highest possible price ASAP
Key Details
Sold Price $600,000
Property Type Single Family Home
Sub Type Single Family Residence
Listing Status Sold
Purchase Type For Sale
Square Footage 5,160 sqft
Price per Sqft $116
Subdivision Not In Subdivision
MLS Listing ID 9953169
Sold Date 07/31/23
Style Spanish
Bedrooms 3
Full Baths 3
Half Baths 1
HOA Y/N No
Total Fin. Sqft 5160
Originating Board Tennessee/Virginia Regional MLS
Year Built 1988
Lot Size 11.300 Acres
Acres 11.3
Lot Dimensions 11.3 acres
Property Description
This unique ''Spanish-stye'' hacienda will leave you breathless with all the features it has to offer. Upon arrival you will be in awe of the presence of the property complete with a 3-car garage which has an oversized garage door and area for RV storage. There is also a 24 x 24 additional utility garage, in case more space is desired. The above ground pool space compliments the massive 65 x 18 veranda. The home has multiple covered patio spaces consistent with the design as well as an open patio for indulgence. A large amount of the property is clear, but the wooded area offers privacy and a haven for wildlife. Upon entering the home, you will be greeted by a spectacular staircase climbing from the grand foyer area. The home flows fluidly to the grand rooms which offer spacious rooms to entertain and enjoy. The main level features the imposing living room, a den area, formal dining room which are all luxurious and built of dreams. The kitchen is a chefs dream with massive island for preparation and cooktop. Cabinets are more than abundant and provide great counter space with tile surface. The light finish of the cabinets embellishes all the attention to detail put into the kitchen area. Built in oven and trash compactor are just a couple of the custom features of this functional space which also has a breakfast area for those less formal occasions. Upstairs you will find the master bedroom ensuite with dressing room. The master bath is completely tiled with double sinks and separate tub/shower. Also, there are two additional bedrooms with a large bath. To top this area off, you have another study/den area for enjoyment. The fully finished basement offers a great den area with built in bar and wood
Location
State VA
County Washington
Community Not In Subdivision
Area 11.3
Zoning R2
Direction I-81S to Exit 14. Right on Old Jonesboro Rd. Right on Main St. Left on Wyndale Rd. Left on Peaceful Valley.
Rooms
Other Rooms Outbuilding, Shed(s)
Basement Finished, Full, Heated, See Remarks
Interior
Interior Features Bar, Built-in Features, Eat-in Kitchen, Entrance Foyer, Kitchen Island, Soaking Tub, Tile Counters, Walk-In Closet(s)
Heating Central, Propane
Cooling Central Air
Flooring Ceramic Tile, Hardwood
Fireplaces Number 1
Fireplaces Type Den, Other
Fireplace Yes
Window Features Insulated Windows,Window Treatments
Appliance Built-In Electric Oven, Cooktop, Dishwasher, Microwave, Refrigerator, Trash Compactor
Heat Source Central, Propane
Laundry Electric Dryer Hookup, Washer Hookup
Exterior
Parking Features RV Access/Parking, Deeded, Driveway, Asphalt, Detached
Garage Spaces 3.0
Pool Above Ground
Amenities Available Landscaping
Roof Type Shingle
Topography Rolling Slope
Porch Covered, Patio, Rear Patio, Wrap Around
Total Parking Spaces 3
Building
Entry Level Two
Foundation Block
Sewer Private Sewer
Water Public
Architectural Style Spanish
Structure Type Stucco
New Construction No
Schools
Elementary Schools High Point
Middle Schools Wallace
High Schools John S. Battle
Others
Senior Community No
Tax ID 122 5 34b, 122 5 33b
Acceptable Financing Cash, Conventional, FHA
Listing Terms Cash, Conventional, FHA
Read Less
Bought with Sandra Snaden • Matt Smith Realty
GET MORE INFORMATION




