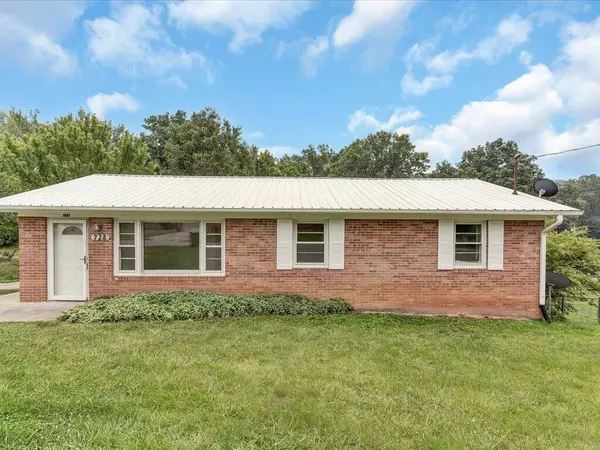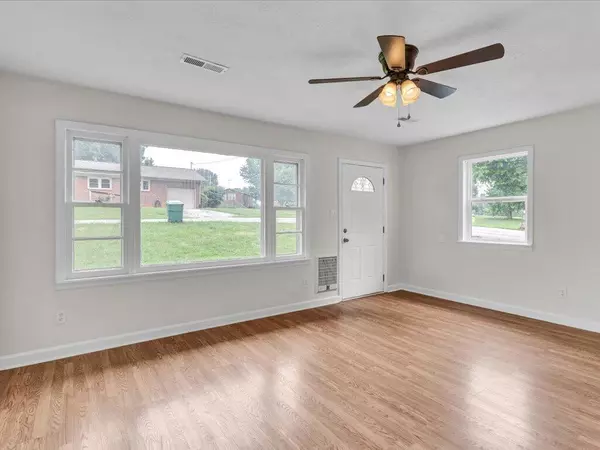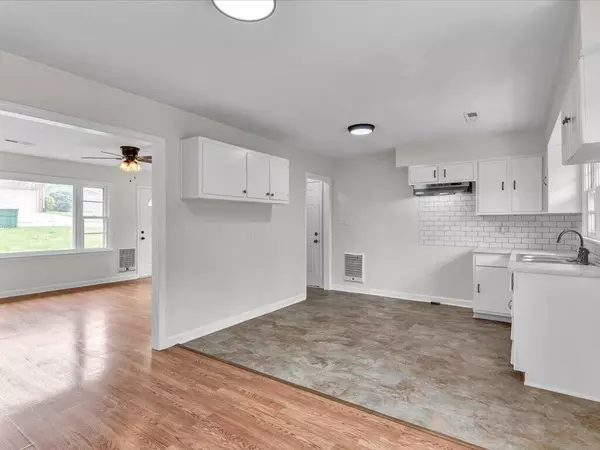For more information regarding the value of a property, please contact us for a free consultation.
728 Overlook DR Morristown, TN 37813
Want to know what your home might be worth? Contact us for a FREE valuation!

Our team is ready to help you sell your home for the highest possible price ASAP
Key Details
Sold Price $225,300
Property Type Single Family Home
Sub Type Single Family Residence
Listing Status Sold
Purchase Type For Sale
Square Footage 1,850 sqft
Price per Sqft $121
Subdivision Not Listed
MLS Listing ID 9953729
Sold Date 09/18/23
Style Ranch
Bedrooms 4
Full Baths 1
HOA Y/N No
Total Fin. Sqft 1850
Originating Board Tennessee/Virginia Regional MLS
Year Built 1959
Lot Size 0.330 Acres
Acres 0.33
Lot Dimensions 82x182 IRR
Property Description
This beautifully remodeled brick rancher with a basement is the perfect blend of style, comfort, and convenience. Boasting 4 beds, 1 bath, new carpet, updated kitchen, fresh paint, and a large deck with new boards, this home is a true gem.
The basement offers additional living space with 1 bed, a den area, laundry facilities, and a garage, providing ample storage room. A durable metal roof ensures peace of mind, while the 0.33-acre corner lot offers both space and privacy.
With approximately 1850 sq ft of finished living space, there's plenty of room to spread out and create the perfect living environment for you and your loved ones. The location is ideal, with easy access to major routes, making commuting a breeze. Plus, you'll enjoy the convenience of all public utilities, including water, sewer, and fiber internet.
Priced at just $225K, this remarkable property won't last long. Don't miss your chance to own this charming renovated home in Morristown. Schedule a showing today and start envisioning the possibilities of making this house your forever home.
Location
State TN
County Hamblen
Community Not Listed
Area 0.33
Zoning R2
Direction Hwy 25E South to left on S Cumberland. Right on Highland Dr. Slight right to stay on Highland. Right on Pinecrest. Left on Overlook.
Rooms
Basement Finished, Garage Door, Interior Entry, Partial Heat, Walk-Out Access
Interior
Interior Features Eat-in Kitchen, Open Floorplan, Remodeled
Heating Central, Electric, Electric
Cooling Central Air
Flooring Carpet, Laminate
Window Features Storm Window(s)
Heat Source Central, Electric
Laundry Electric Dryer Hookup, Washer Hookup
Exterior
Garage Driveway
Garage Spaces 1.0
Utilities Available Cable Available
Roof Type Metal
Topography Level
Porch Deck
Total Parking Spaces 1
Building
Entry Level One
Foundation Block
Sewer Public Sewer
Water Public
Architectural Style Ranch
Structure Type Brick
New Construction No
Schools
Elementary Schools Hillcrest
Middle Schools Meadowview
High Schools Morristown East
Others
Senior Community No
Tax ID 042g B 034.00
Acceptable Financing Cash, Conventional, FHA, USDA Loan, VA Loan
Listing Terms Cash, Conventional, FHA, USDA Loan, VA Loan
Read Less
Bought with Non Member • Non Member
GET MORE INFORMATION




