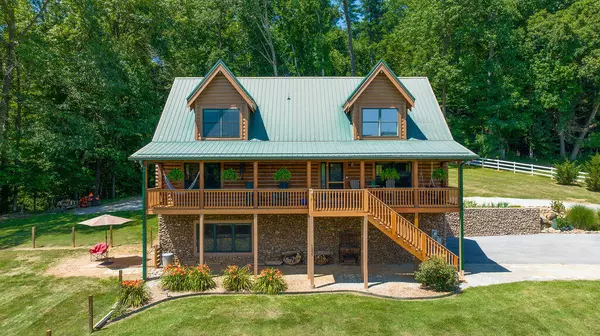For more information regarding the value of a property, please contact us for a free consultation.
1535 Main AVE Erwin, TN 37650
Want to know what your home might be worth? Contact us for a FREE valuation!

Our team is ready to help you sell your home for the highest possible price ASAP
Key Details
Sold Price $570,000
Property Type Single Family Home
Sub Type Single Family Residence
Listing Status Sold
Purchase Type For Sale
Square Footage 2,196 sqft
Price per Sqft $259
Subdivision Not Listed
MLS Listing ID 9954172
Sold Date 09/14/23
Style Log
Bedrooms 3
Full Baths 2
Half Baths 1
HOA Y/N No
Total Fin. Sqft 2196
Originating Board Tennessee/Virginia Regional MLS
Year Built 2008
Lot Size 1.510 Acres
Acres 1.51
Lot Dimensions 1.51
Property Description
CONTINGENT CONTINUE TO SHOW...CONTIGENT UPON CURRENT BUYERS HOME CLOSING. Custom log cabin offering main-level living on 1.51 acres with mountain views and all the conveniences of small town living. This cabin has easy access to the interstate, free trash pickup, city water, grocery stores, police protection, hospital and ambulance services. This immaculately cared for custom log home is for someone that wants the beauty of a log structure with mountain views, nearby hiking trails and the benefits of small town living. This inviting log home offers 3 bedrooms, 2 1/2 baths, open floorplan great for entertaining, kitchen has granite and pantry, natural gas fireplace between DR and LR, tongue & grove, primary on the main with sitting area, 2 additional bedrooms upstairs along with a full bath and loft area, full unfinished basement with poured concrete and 1/2 bath (plumbed for full) with room for expansion/possibly finished to accommodate an in-law suite, covered front porch with mountain views, back deck is covered and screened in offering privacy overlooking the wildlife in the backyard or relaxing in the hot tub, the outdoor firepit and the water feature. This home is conveniently located and was a well-thought-out design, and very well constructed. Additional info high speed fiberoptics, the main furnace is natural gas, high efficiency with heat pump/air conditioning, water heater is on demand. Buyer to verify all info.
What the sellers love the most: The house sits high on a hill with a front porch facing south to the beautiful Unaka Mountains. Morning coffee or a swing in the hammock on the porch is pure enjoyment! In the afternoon the back porch faces north to cool you off and watch for the deer and birds that wander in from the woods. In the evening the fire pit, build by a local artisan out of rock from the river, is the perfect place to entertain friends and family.
Location
State TN
County Unicoi
Community Not Listed
Area 1.51
Zoning Res
Direction From HWY 26 take exit 36 turn left on Harris Hollow, turn left on N Main, see sign on the left
Rooms
Basement Concrete, Walk-Out Access
Interior
Interior Features Primary Downstairs, Eat-in Kitchen, Granite Counters, Kitchen Island, Open Floorplan, Pantry
Heating Fireplace(s), Heat Pump
Cooling Ceiling Fan(s), Heat Pump
Flooring Hardwood
Fireplaces Type Gas Log, Living Room
Fireplace Yes
Window Features Double Pane Windows
Appliance Microwave, Range, Refrigerator
Heat Source Fireplace(s), Heat Pump
Exterior
Exterior Feature Outdoor Fireplace
Garage RV Access/Parking, Asphalt, Garage Door Opener, Gravel
Garage Spaces 2.0
Utilities Available Cable Connected
Amenities Available Spa/Hot Tub
View Mountain(s)
Roof Type Metal
Topography Part Wooded, Sloped
Porch Back, Covered, Deck, Front Porch, Screened
Total Parking Spaces 2
Building
Foundation Concrete Perimeter
Sewer Septic Tank
Water Public
Architectural Style Log
Structure Type Log,Stone
New Construction No
Schools
Elementary Schools Unicoi
Middle Schools Unicoi Co
High Schools Unicoi Co
Others
Senior Community No
Tax ID 017 132.00
Acceptable Financing Cash, Conventional, FHA, VA Loan
Listing Terms Cash, Conventional, FHA, VA Loan
Read Less
Bought with Rachel Moody-Livingston • Evans & Evans Real Estate
GET MORE INFORMATION




