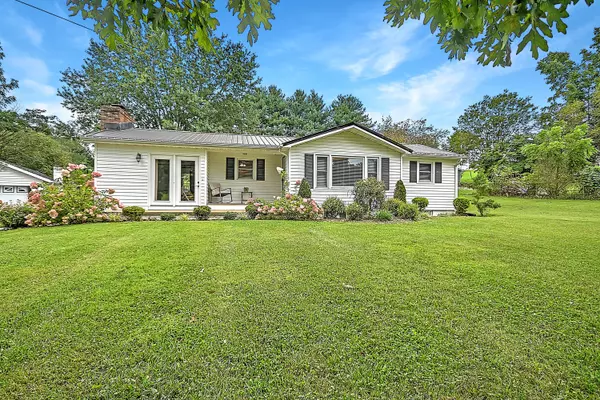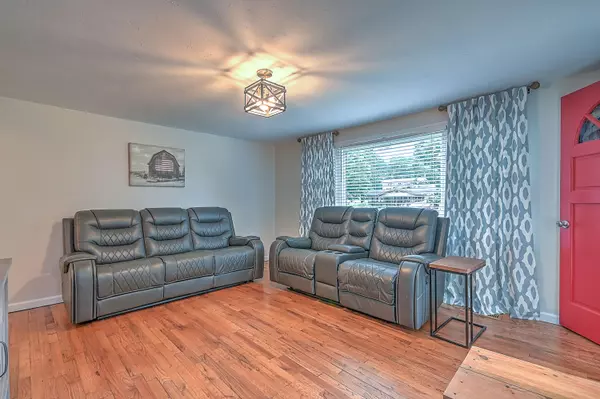For more information regarding the value of a property, please contact us for a free consultation.
19144 Woodland Hills RD Abingdon, VA 24210
Want to know what your home might be worth? Contact us for a FREE valuation!

Our team is ready to help you sell your home for the highest possible price ASAP
Key Details
Sold Price $225,000
Property Type Single Family Home
Sub Type Single Family Residence
Listing Status Sold
Purchase Type For Sale
Square Footage 1,181 sqft
Price per Sqft $190
Subdivision Not In Subdivision
MLS Listing ID 9956371
Sold Date 11/03/23
Style See Remarks
Bedrooms 2
Full Baths 1
HOA Y/N No
Total Fin. Sqft 1181
Originating Board Tennessee/Virginia Regional MLS
Year Built 1965
Lot Size 0.680 Acres
Acres 0.68
Lot Dimensions 105x207x202x192
Property Description
CHARMING ONE LEVEL IN ABINGDON!!!!! You can tell when you pull into the driveway on this great house that is has been meticulously taken care of. It is in amazing shape! This house was remodeled less than 7 years ago and was given quite the face lift. Old floors were brought back to life with a quality refinish throughout and what was once a 3rd bedroom, became a large walk in closet and high end bathroom complete with a luxury walk in tiled shower and an elegant soaking tub. Walking in you are greeted by a good sized living room that flows directly into a cozy eat-in kitchen complete with granite counter tops, tile backsplash, newer appliances and cabinetry, and a charming layout. Off the kitchen you'll find a Den that could easily be turned into the 3rd bedroom if desired with its own outside entrance on both sides. Along the back of the den is the mudroom and laundry that leads to the outside deck overlooking a good sized back yard. From the right of the living room is a hallway that leads to two good sized bedrooms and the converted elegant bathroom and large walk in closet. Being one level with very few steps from the driveway, this property has many features that most any buyer would want. There is a full unfinished storage basement with interior access and if that wasn't enough, there is a large storage garage and a seperate shed right outside the mudroom. The owners have kept the landscaping in great shape and they added a chicken coop and can leave the playset outside if needed. This house is a must see with all of its amenities and charm. Host family gatherings outside, or enjoy the quietness of your own home. Enjoy nights in the winter by the fire stove in the den or take a few minutes to relax on the back deck after a long day. This is one of the best options in the market. Don't wait to view it!
Location
State VA
County Washington
Community Not In Subdivision
Area 0.68
Zoning R2
Direction From I-81 Take exit 14 and head north on Old Jonesboro road. Turn right on Main street. Turn left on Wyndale road under the underpass. Turn right on Woodland hills Road. House on left look for sign.
Rooms
Other Rooms Outbuilding, Shed(s), Storage
Basement Full, Unfinished
Interior
Interior Features Eat-in Kitchen, Granite Counters, Kitchen/Dining Combo, Remodeled, Soaking Tub, Walk-In Closet(s)
Heating Heat Pump, Wood Stove
Cooling Heat Pump
Flooring Laminate, Tile
Fireplaces Type Den
Equipment Dehumidifier
Fireplace Yes
Window Features Insulated Windows
Appliance Cooktop, Dishwasher, Dryer, Microwave, Refrigerator, Washer
Heat Source Heat Pump, Wood Stove
Laundry Electric Dryer Hookup, Washer Hookup
Exterior
Exterior Feature See Remarks
Parking Features Deeded, Driveway, Gravel
Amenities Available Landscaping
Roof Type Metal
Topography Cleared, Level
Porch Deck, Front Porch, Porch
Building
Entry Level One
Foundation Block
Sewer Public Sewer
Water Public
Architectural Style See Remarks
Structure Type Vinyl Siding
New Construction No
Schools
Elementary Schools Abingdon
Middle Schools E. B. Stanley
High Schools Abingdon
Others
Senior Community No
Tax ID 103a4 5 1
Acceptable Financing Cash, Conventional
Listing Terms Cash, Conventional
Read Less
Bought with Jeremy Thornburg • Gavin Leonard Realty
GET MORE INFORMATION




