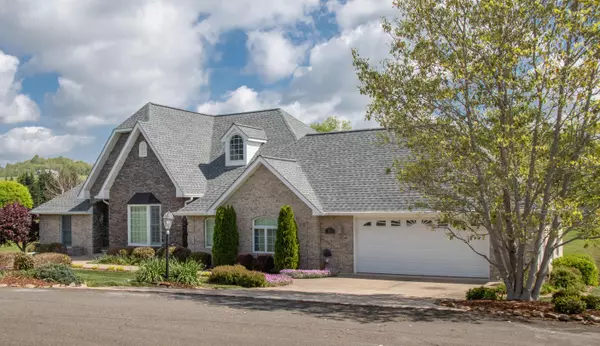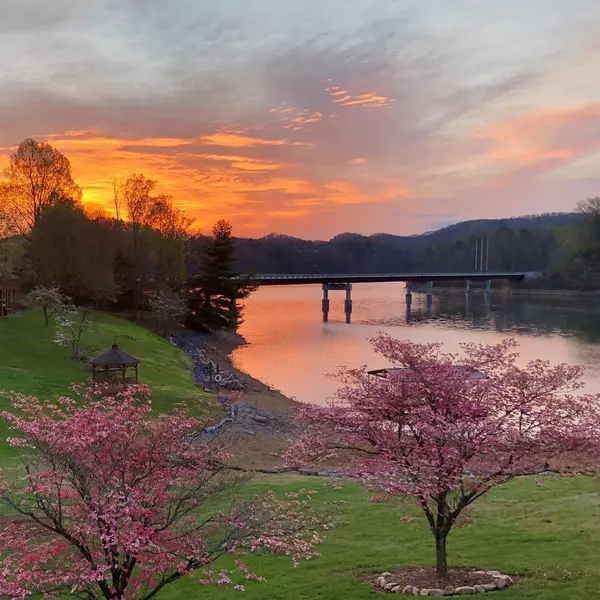For more information regarding the value of a property, please contact us for a free consultation.
21579 Moonlight Bay RD Abingdon, VA 24211
Want to know what your home might be worth? Contact us for a FREE valuation!

Our team is ready to help you sell your home for the highest possible price ASAP
Key Details
Sold Price $625,000
Property Type Single Family Home
Sub Type Single Family Residence
Listing Status Sold
Purchase Type For Sale
Square Footage 3,295 sqft
Price per Sqft $189
Subdivision Not In Subdivision
MLS Listing ID 9951244
Sold Date 12/13/23
Style Traditional
Bedrooms 3
Full Baths 3
Half Baths 1
HOA Fees $8/ann
HOA Y/N Yes
Total Fin. Sqft 3295
Originating Board Tennessee/Virginia Regional MLS
Year Built 2004
Lot Size 0.750 Acres
Acres 0.75
Lot Dimensions 212X245X178X61X73
Property Description
AGENTS BRING OFFERS! Sellers have reduced the price to a great value buy for a lakefront home. They want this beautiful property sold and selltled. Rare opportunity for the ultimate waterfront living experience! This lakefront home is located in one of the few coveted lakefront neighborhoods on South Holston Lake. This large TVA lake is a haven for fishing and water enthusiasts with marinas and restaurants only a short drive away.
Seldom do lakefront properties become available, especially one as well built and desirable as this one. The impressive property is near the end of a peaceful cul-de-sac, and is situated within a cozy neighborhood of beautiful homes with compatible appeal. Now is the time for a once-in-a-lifetime opportunity to experience the joy of lakefront living. Relax on the covered deck and take in the tranquility of nature while enjoying the panoramic views of the lake and majestic mountains.
Location
State VA
County Washington
Community Not In Subdivision
Area 0.75
Zoning SR
Direction Exit 17 of I 81; turn east on Green Spring Road, in six miles turn left on Green Spring Church Road; in two miles turn right on Moonlight Bay Road; the house will be in the left.
Rooms
Basement Exterior Entry, Heated, Interior Entry, Partially Finished
Interior
Interior Features Built-in Features, Entrance Foyer, Open Floorplan, Soaking Tub, Solid Surface Counters, Walk-In Closet(s)
Heating Fireplace(s), Forced Air, Heat Pump
Cooling Ceiling Fan(s), Central Air, Heat Pump
Flooring Carpet, Hardwood, Tile
Fireplaces Number 1
Fireplaces Type Gas Log, Living Room
Fireplace Yes
Window Features Insulated Windows,Window Treatment-Some
Appliance Built-In Electric Oven, Cooktop, Dishwasher, Disposal, Dryer, Microwave, Refrigerator, Washer
Heat Source Fireplace(s), Forced Air, Heat Pump
Laundry Electric Dryer Hookup, Washer Hookup
Exterior
Parking Features Driveway
Garage Spaces 2.0
Community Features Lake
Utilities Available Cable Connected
Amenities Available Landscaping
Waterfront Description Lake Front
View Water, Mountain(s)
Roof Type Shingle
Topography Sloped
Porch Deck, Rear Patio
Total Parking Spaces 2
Building
Entry Level One
Foundation Block
Sewer Septic Tank
Water Public
Architectural Style Traditional
Structure Type Brick
New Construction No
Schools
Elementary Schools Watauga
Middle Schools E. B. Stanley
High Schools Abingdon
Others
Senior Community No
Tax ID 166d 1 7 031364
Acceptable Financing Cash, Conventional
Listing Terms Cash, Conventional
Read Less
Bought with Matthew Smith • Matt Smith Realty
GET MORE INFORMATION




