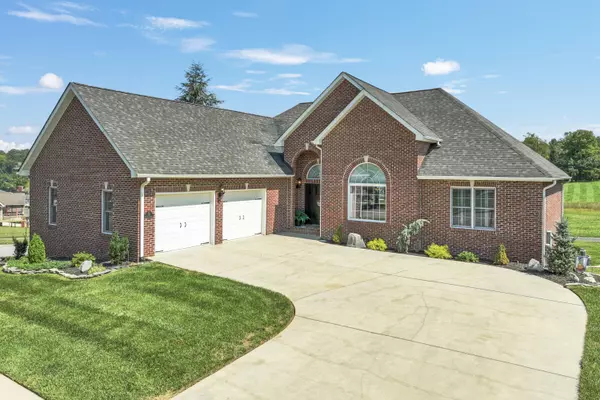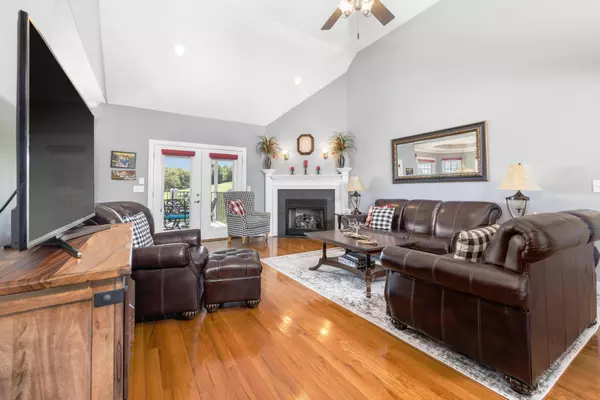For more information regarding the value of a property, please contact us for a free consultation.
210 Harbor Approach Johnson City, TN 37601
Want to know what your home might be worth? Contact us for a FREE valuation!

Our team is ready to help you sell your home for the highest possible price ASAP
Key Details
Sold Price $690,000
Property Type Single Family Home
Sub Type Single Family Residence
Listing Status Sold
Purchase Type For Sale
Square Footage 3,748 sqft
Price per Sqft $184
Subdivision Park Place
MLS Listing ID 9957686
Sold Date 12/12/23
Bedrooms 4
Full Baths 3
HOA Fees $29/ann
HOA Y/N Yes
Total Fin. Sqft 3748
Originating Board Tennessee/Virginia Regional MLS
Year Built 2006
Lot Size 10,018 Sqft
Acres 0.23
Lot Dimensions 83.34 X 120
Property Description
Be introduced to this inspiring Park Place masterpiece affectionately placed on the market for the first time in its history. This immaculately maintained, 4 BR, 3 BA home, boasts LAKE VIEWS. From soaring ceilings in main living area, to picturesque views from the back deck, the most intricate details in every aspect of finish work, and an intentional selection of every upgrade or replacement fixture, this home is simply unsurpassed. Functionality was not ignored at 210 Harbor Approach with split floor plan on main level, smartly designed with primary suite on North wing of the home and two other bedrooms & full bath on Southerly wing, featuring gleaming hardwood floors, impressive carpeted bedrooms, and tile bathrooms. The kitchen is open to the breakfast nook, as well as the living room with gas fireplace. The oversized primary suite offers more than enough space, featuring walk-in closet & exquisite bath with shower, dual sinks, makeup vanity, jetted tub, & water closet. Exit onto back deck for additional living space & privacy. Finished basement offers an entertainment room that is accentuated by the full kitchen (no stove), perfect for overnight guests, hanging with friends, or fulltime multi-generational living. Downstairs, you'll also find the 4th bedroom (with closet & window), full bathroom, & oversized closet under the stairs, large enough to be used as an office currently. The unfinished portion of the basement is a drive under ''boat garage'' from the paved back alley. The pinnacle of lake view living in Johnson City, and perhaps in all of NETN, Park Place blends the finest of distinctive design to invoke a uniquely comfortable, yet elegant ambiance. Residents in this sought after community enjoy a community lakeshore deck & other amenities. With far too many features to list, you're welcomed to a private showing to share with you the entirety of what Johnson City's 210 Harbor Approach has to offer! Buyer/Buyer Agent to Verify.
Location
State TN
County Washington
Community Park Place
Area 0.23
Zoning RES
Direction From N Roan St, turn onto Carroll Creek Rd, 2.6 mi, turn left into Park Place on Harbor Approach. From Bristol Hwy/11E, turn onto Carroll Creek Rd, .8 mi, turn right into Park Place on Harbor Approach
Rooms
Basement Block, Exterior Entry, Finished, Full, Garage Door, Heated, Interior Entry, Plumbed, Unfinished, Walk-Out Access
Interior
Interior Features Primary Downstairs, Bar, Eat-in Kitchen, Entrance Foyer, Garden Tub, Granite Counters, Kitchen/Dining Combo, Open Floorplan, Pantry, Smoke Detector(s), Walk-In Closet(s)
Heating Central, Heat Pump
Cooling Ceiling Fan(s), Central Air, Heat Pump
Flooring Carpet, Ceramic Tile, Hardwood, Luxury Vinyl
Fireplaces Number 2
Fireplaces Type Basement, Gas Log, Living Room
Fireplace Yes
Window Features Double Pane Windows,Insulated Windows
Appliance Dishwasher, Electric Range, Microwave
Heat Source Central, Heat Pump
Laundry Electric Dryer Hookup, Washer Hookup
Exterior
Exterior Feature Dock, Playground, Other, See Remarks
Garage Driveway, Attached, Concrete, Garage Door Opener
Garage Spaces 3.0
Community Features Curbs, Fishing, Lake
Utilities Available Cable Connected
Amenities Available Landscaping
Waterfront Yes
Waterfront Description Lake Privileges
View Water, Mountain(s)
Roof Type Shingle
Topography Cleared, Level
Porch Back, Covered, Deck, Rear Patio
Total Parking Spaces 3
Building
Entry Level One
Foundation Block
Sewer Public Sewer
Water Public
Structure Type Brick,HardiPlank Type
New Construction No
Schools
Elementary Schools Lake Ridge
Middle Schools Indian Trail
High Schools Science Hill
Others
Senior Community No
Tax ID 022g B 004.00
Acceptable Financing Cash, Conventional, FHA, VA Loan
Listing Terms Cash, Conventional, FHA, VA Loan
Read Less
Bought with Jessica Summers • Blue Ridge Properties
GET MORE INFORMATION




