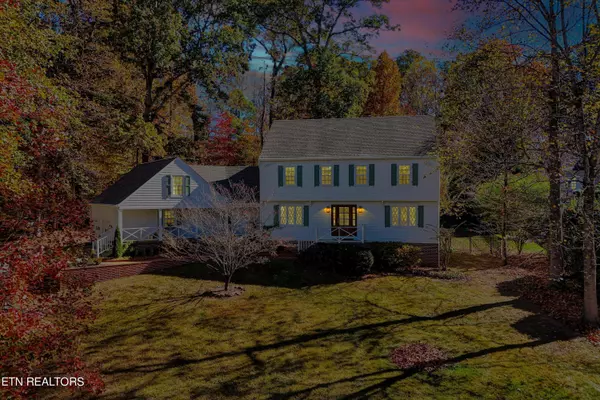For more information regarding the value of a property, please contact us for a free consultation.
416 Fox Den DR Knoxville, TN 37934
Want to know what your home might be worth? Contact us for a FREE valuation!

Our team is ready to help you sell your home for the highest possible price ASAP
Key Details
Sold Price $960,000
Property Type Single Family Home
Sub Type Residential
Listing Status Sold
Purchase Type For Sale
Square Footage 3,380 sqft
Price per Sqft $284
Subdivision Spencer Smith Add To Fox Village
MLS Listing ID 1245034
Sold Date 12/27/23
Style Traditional
Bedrooms 3
Full Baths 2
Half Baths 1
Originating Board East Tennessee REALTORS® MLS
Year Built 1979
Lot Size 1.000 Acres
Acres 1.0
Lot Dimensions 137x333xIRR
Property Description
This Stylish Southern Traditional Home was custom built and recently completely transformed with each Room Professionally Designed & Decorated. Every space is carefully thought out with High End Luxury Design aesthetic and elevated sophistication, yet offers comfortable and family friendly living spaces. Custom moldings, hardwood & tile flooring, gorgeous lighting, and special decorator touches add to the timeless charm and character throughout this home, starting at the beautiful solid mahogany entry door w/sidelights. The Main Level features a large Great Room with cozy fireplace, built in bookshelves, a gorgeous large Formal Dining Room, a Family Room/Keeping Room with Fireplace number 2 and built in bookshelves, which opens to an Award Winning Kitchen which was recently voted #1 Kitchen Design and featured in VIP Knoxville magazine & is complete with top of the line appliances, quartz countertops, Island, counter bar dining space, and a coffee nook, & exits to extended backyard living space with vaulted Covered Deck. There's a second front entry door & foyer, powder room, and large Laundry/Mud/Pantry Room that exits to additional adjoining decking that's perfect for entertaining and overlooks the fenced backyard & wooded area. A side entry true 2 car garage with dual garage doors completes the main level. The upstairs features two large secondary Bedrooms, each spacious & exquisitely beautiful, and share a large full Bathroom, and a Luxurious Owners Suite that's light & airy with two custom Walk in Closets, and a fantastic updated Bathroom. The Basement Level won't disappoint and features a fun & unique Billiards & Bourbon Room. There's also a second upstairs Level with a private staircase off the Mud room leading to a huge Bonus Room, Flex Room, or Bedroom 4, plus walk-in floored attic storage room. This lot adjoins a pristine 15 acre parcel. Don't miss out on this rare opportunity to live in this truly spectacular & meticulous home located in the heart of Farragut and prestigious Fox Den Golf and Country Club Community and available just in time for the Holidays!
Location
State TN
County Knox County - 1
Area 1.0
Rooms
Family Room Yes
Other Rooms Basement Rec Room, LaundryUtility, Extra Storage, Great Room, Family Room
Basement Crawl Space, Partially Finished
Dining Room Breakfast Bar, Eat-in Kitchen, Formal Dining Area
Interior
Interior Features Island in Kitchen, Walk-In Closet(s), Breakfast Bar, Eat-in Kitchen
Heating Central, Natural Gas
Cooling Central Cooling
Flooring Laminate, Carpet, Hardwood, Tile
Fireplaces Number 2
Fireplaces Type Gas Log
Fireplace Yes
Window Features Drapes
Appliance Dishwasher, Tankless Wtr Htr, Self Cleaning Oven, Microwave
Heat Source Central, Natural Gas
Laundry true
Exterior
Exterior Feature Windows - Vinyl, Fenced - Yard, Porch - Covered, Prof Landscaped, Deck, Cable Available (TV Only)
Garage Garage Door Opener, Attached, Side/Rear Entry, Main Level
Garage Spaces 2.0
Garage Description Attached, SideRear Entry, Garage Door Opener, Main Level, Attached
Pool true
Amenities Available Clubhouse, Golf Course, Pool, Tennis Court(s)
View Country Setting, Wooded
Total Parking Spaces 2
Garage Yes
Building
Lot Description Wooded, Golf Community, Irregular Lot
Faces Campbell Station Road to Right on Kingston Pike, to Right on Smith Road, to East Fox Den to 5th home on Right.
Sewer Public Sewer
Water Private
Architectural Style Traditional
Structure Type Wood Siding,Brick
Schools
Middle Schools Farragut
High Schools Farragut
Others
Restrictions Yes
Tax ID 142JD005
Energy Description Gas(Natural)
Read Less
GET MORE INFORMATION




