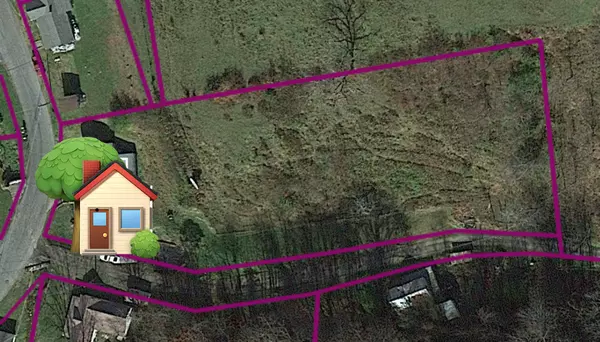For more information regarding the value of a property, please contact us for a free consultation.
1073 Matson DR Marion, VA 24354
Want to know what your home might be worth? Contact us for a FREE valuation!

Our team is ready to help you sell your home for the highest possible price ASAP
Key Details
Sold Price $175,000
Property Type Single Family Home
Sub Type Single Family Residence
Listing Status Sold
Purchase Type For Sale
Square Footage 2,140 sqft
Price per Sqft $81
Subdivision Not Listed
MLS Listing ID 9953624
Sold Date 01/03/24
Style Raised Ranch
Bedrooms 3
Full Baths 2
HOA Y/N No
Total Fin. Sqft 2140
Originating Board Tennessee/Virginia Regional MLS
Year Built 1925
Lot Size 1.200 Acres
Acres 1.2
Lot Dimensions 1.20 ac
Property Description
Motivated Seller - lets tour this home today!!! The original home was built in 1925 with an addition added on in 1991. Living room, kitchen, dining room and one bedroom are what is left of the 1925 built house. The kitchen has been tastefully updated, blending contemporary amenities with classic style. Newer countertops, and custom cabinetry provide a perfect balance of functionality and aesthetic appeal. Adjacent to the kitchen, there is a charming breakfast nook, ideal for enjoying morning coffee or casual meals. The master suite includes an ensuite bathroom that adds to the home's authentic charm. An additional full bathroom serves the other bedrooms and has been beautifully renovated to combine modern fixtures with nostalgic design elements. Beyond its aesthetic appeal, this home has been thoughtfully upgraded with modern amenities such as central heating and air conditioning, ensuring year-round comfort.
Location
State VA
County Smyth
Community Not Listed
Area 1.2
Zoning R2
Direction I-81 N. Take exit 45 for VA-16 N toward Marion. Keep left at the fork for VA-16 N. Turn left onto VA-16 N. Turn left onto Harwood Dr. You will take a Sharp left onto Matson Dr. House will be on your left.
Interior
Heating Heat Pump
Cooling Heat Pump
Heat Source Heat Pump
Exterior
Garage Spaces 2.0
Roof Type Metal
Topography Sloped
Porch Covered, Deck, Porch
Total Parking Spaces 2
Building
Entry Level One
Sewer Public Sewer
Water Public
Architectural Style Raised Ranch
Structure Type Vinyl Siding
New Construction No
Schools
Elementary Schools Oak Point
Middle Schools Marion
High Schools Marion
Others
Senior Community No
Tax ID 251-143-11 031381
Acceptable Financing Cash, Conventional
Listing Terms Cash, Conventional
Read Less
Bought with Non Member • Non Member
GET MORE INFORMATION




