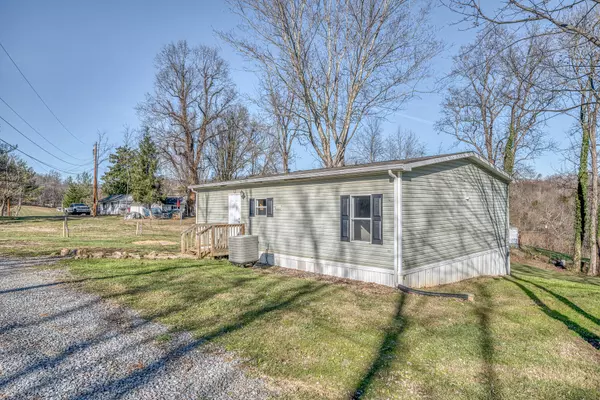For more information regarding the value of a property, please contact us for a free consultation.
245 Twin Oaks LN Bristol, TN 37620
Want to know what your home might be worth? Contact us for a FREE valuation!

Our team is ready to help you sell your home for the highest possible price ASAP
Key Details
Sold Price $155,000
Property Type Single Family Home
Sub Type Single Family Residence
Listing Status Sold
Purchase Type For Sale
Square Footage 1,248 sqft
Price per Sqft $124
Subdivision Not Listed
MLS Listing ID 9960100
Sold Date 01/19/24
Style Other,See Remarks
Bedrooms 3
Full Baths 2
HOA Y/N No
Total Fin. Sqft 1248
Originating Board Tennessee/Virginia Regional MLS
Year Built 2010
Lot Size 0.850 Acres
Acres 0.85
Lot Dimensions 139xx280
Property Description
If you're looking for privacy tucked away off a dead end road, then this home is for you. The fully fenced yard on almost 1 acre provides plenty of space and security for a family and pets. Walk inside to be amazed by the new luxury vinyl flooring throughout and a fresh coat of paint. The open floor plan includes a large family room and eat-in kitchen. The spacious master bedroom features an attached ensuite with a walk-in closet and large garden tub. On the opposite side are two generous bedrooms and a full bath. Being centrally located, you're only minutes away from local amenities and the Tri-Cities.
Buyers and Buyers agents to verify information.
Location
State TN
County Sullivan
Community Not Listed
Area 0.85
Zoning r
Direction Beginning at CVS on W State St: Head toward Stafford St on Blountville Hwy (TN-126). Go for 4.5 mi. Turn right onto Ramey Rd. Go for 0.6 mi. Turn left onto Cross Community Rd. Go for 0.2 mi. Turn left onto Twin Oaks Ln. Go for 0.1 mi.
Interior
Interior Features Primary Downstairs, Kitchen/Dining Combo, Solid Surface Counters, See Remarks
Heating Central, Heat Pump
Cooling Central Air, Heat Pump
Flooring Luxury Vinyl
Appliance Dishwasher, Electric Range, Refrigerator
Heat Source Central, Heat Pump
Laundry Electric Dryer Hookup, Washer Hookup
Exterior
Garage Driveway, Gravel
Roof Type Composition,Shingle
Topography Rolling Slope, Sloped
Porch Rear Porch
Building
Entry Level One
Foundation See Remarks
Sewer Septic Tank
Water Public
Architectural Style Other, See Remarks
Structure Type Vinyl Siding
New Construction No
Schools
Elementary Schools Holston
Middle Schools Sullivan Central Middle
High Schools West Ridge
Others
Senior Community No
Tax ID 035m B 006.00
Acceptable Financing Cash, Conventional, FHA, VA Loan
Listing Terms Cash, Conventional, FHA, VA Loan
Read Less
Bought with Laura Ashley • Berkshire HHS, Jones Property Group
GET MORE INFORMATION




