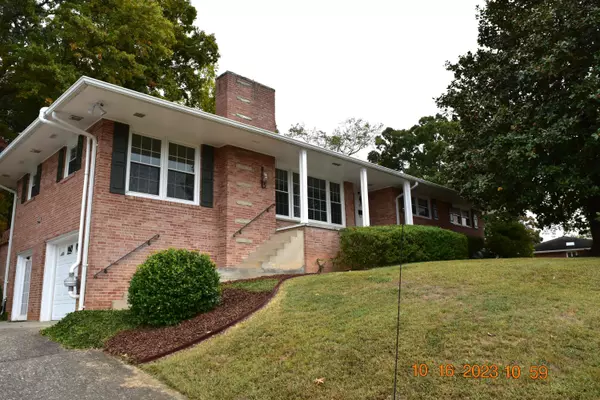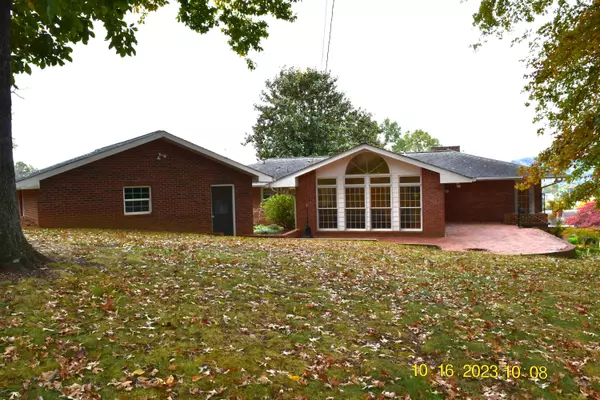For more information regarding the value of a property, please contact us for a free consultation.
908 Colfax AVE Kingsport, TN 37660
Want to know what your home might be worth? Contact us for a FREE valuation!

Our team is ready to help you sell your home for the highest possible price ASAP
Key Details
Sold Price $340,000
Property Type Single Family Home
Sub Type Single Family Residence
Listing Status Sold
Purchase Type For Sale
Square Footage 3,589 sqft
Price per Sqft $94
Subdivision Eastwood
MLS Listing ID 9958146
Sold Date 02/07/24
Style Raised Ranch
Bedrooms 3
Full Baths 2
Half Baths 1
HOA Y/N No
Total Fin. Sqft 3589
Originating Board Tennessee/Virginia Regional MLS
Year Built 1963
Lot Size 0.340 Acres
Acres 0.34
Lot Dimensions 100 X 150
Property Description
This home was recently remodeled, and a detached garage was added in 2017. The property has two driveway entrances which is great for extended family. You will love the fact that you can walk from the detached garage and enter the den without going up any steps or you enter the second driveway and walk straight into the basement In Law Suite without going up steps also. The large den has an abundance of windows, a soaring cathedral ceiling and several skylights. The main level has hardwood floors throughout, excluding the two bathrooms. When the house was remodeled, the original third bedroom upstairs was turned into a huge closet for one of the bedrooms. Now there are two bedrooms on the main floor with the third bedroom in the basement. The other main level bedroom has an adjoining half bath with a second full bath on the main floor which was remodeled with a large shower. The kitchen has beautiful granite countertops and a place that could be used as a breakfast area with a coffee bar with glass doored cabinets above for displays. Adjoining the front foyer is the living room with a fireplace and beautiful columns. You can enter the dining room through the living room or the kitchen. You will love the mountain views from your dining table or sitting on your couch in the living room. From the main level you will enter the living area in the basement through the laundry room. The basement living area has a second kitchen, a brick fireplace in the Great room, third bedroom, office, craft room and full bath. There is a small garage area in the basement to hold lawn equipment and to store other items. Per the previous seller, the heat pump was installed in 2019. Buyer or Buyers agent to verify all information.
Location
State TN
County Sullivan
Community Eastwood
Area 0.34
Zoning Residential
Direction E. Center St. turn onto Lynn Garden Dr. left on Hollywood left on Colfax, Home on the right.
Rooms
Basement Exterior Entry, Finished, Full, Heated, Interior Entry, Plumbed
Primary Bedroom Level First
Interior
Interior Features Entrance Foyer, Granite Counters, Radon Mitigation System, Remodeled, Walk-In Closet(s)
Heating Central, Electric, Fireplace(s), Heat Pump, Propane, Electric
Cooling Central Air
Flooring Carpet, Ceramic Tile, Hardwood
Fireplaces Number 2
Fireplaces Type Basement, Brick, Gas Log, Living Room, Prefab
Fireplace Yes
Window Features Double Pane Windows,Insulated Windows,Skylight(s)
Appliance Built-In Electric Oven, Cooktop, Dishwasher, Microwave, Refrigerator
Heat Source Central, Electric, Fireplace(s), Heat Pump, Propane
Laundry Electric Dryer Hookup, Washer Hookup
Exterior
Garage Driveway, Asphalt, Detached, Garage Door Opener
Garage Spaces 1.0
Community Features Sidewalks, Curbs
Utilities Available Cable Connected
View Mountain(s)
Roof Type Asphalt,Shingle
Topography Level, Sloped
Porch Front Porch, Rear Patio
Total Parking Spaces 1
Building
Entry Level One
Foundation Block
Sewer Public Sewer
Water Public
Architectural Style Raised Ranch
Structure Type Brick
New Construction No
Schools
Elementary Schools Jackson
Middle Schools Robinson
High Schools Dobyns Bennett
Others
Senior Community No
Tax ID 029m H 010.00
Acceptable Financing Cash, Conventional, FHA, VA Loan
Listing Terms Cash, Conventional, FHA, VA Loan
Read Less
Bought with LaDonya Griffin • Crye-Leike Premier RE
GET MORE INFORMATION




