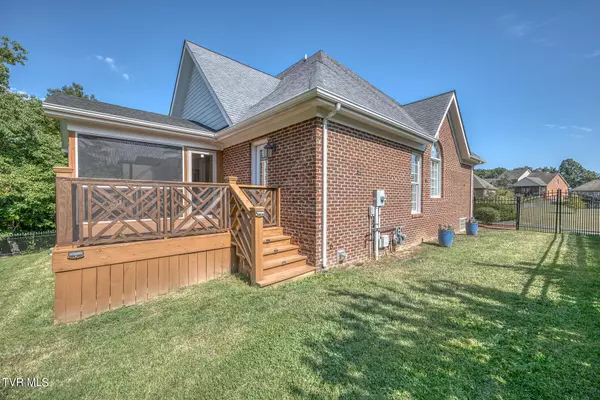For more information regarding the value of a property, please contact us for a free consultation.
1772 Buckingham CT Kingsport, TN 37660
Want to know what your home might be worth? Contact us for a FREE valuation!

Our team is ready to help you sell your home for the highest possible price ASAP
Key Details
Sold Price $650,000
Property Type Single Family Home
Sub Type Single Family Residence
Listing Status Sold
Purchase Type For Sale
Square Footage 3,754 sqft
Price per Sqft $173
Subdivision Preston Forest
MLS Listing ID 9961007
Sold Date 02/12/24
Style Traditional
Bedrooms 5
Full Baths 5
HOA Y/N No
Total Fin. Sqft 3754
Originating Board Tennessee/Virginia Regional MLS
Year Built 2006
Lot Size 10,018 Sqft
Acres 0.23
Lot Dimensions 84x121x84x123
Property Description
Move In Ready - Preston Forest: Desirable Brick Home featuring at least 5 bedroom with 2 bedrooms on main level. Owners ensuite features tray ceiling, custom closet, multi vanity bath with tiled shower and tub. Upstairs are three large bedrooms with 2 full baths, one being a jack and jill bath. Additional storage on 2nd floor. Spacious grand 2-story foyer leads to the formal dining room and great room with soaring smooth ceilings. Stainless appliances equip kitchen with adjacent breakfast nook and easy access to the covered and screened all season entertainment area and open deck. Extensive crown molding, chair railing and trim throughout first and second floors. Beautiful chandeliers, light fixtures, custom draperies and plantation shutters on most windows. Kitchen upgrade in 2021 extended the kitchen by adding cabinetry and counter space, new granite counter tops, tile backsplash and flooring. The finished portion of the lower level includes a recreational room, a 5th bathroom and 2 additional rooms with closets. 480 sqft for workshop or storage with outside access in unfinished basement. Gated, landscaped and upgraded concrete driveway with recessed lighting.
Location
State TN
County Sullivan
Community Preston Forest
Area 0.23
Zoning R
Direction 11w to New Beasonwell Rd, Left on Sussex, Right on Buckingham, home on Left. Supra LB on black gate next to garage
Rooms
Basement Exterior Entry, Full, Interior Entry, Partial Heat, Partially Finished, Walk-Out Access, Workshop
Primary Bedroom Level First
Interior
Interior Features Entrance Foyer, Granite Counters, Open Floorplan, Solid Surface Counters
Heating Central, Heat Pump
Cooling Ceiling Fan(s), Central Air, Heat Pump
Flooring Carpet, Hardwood, Luxury Vinyl, Marble, Tile
Fireplaces Number 1
Fireplaces Type Gas Log, Great Room
Fireplace Yes
Window Features Insulated Windows,Window Treatment-Some,Window Treatments
Appliance Dishwasher, Gas Range, Microwave, Refrigerator
Heat Source Central, Heat Pump
Laundry Washer Hookup
Exterior
Garage Driveway, Concrete
Community Features Curbs
Amenities Available Landscaping
Roof Type Asphalt
Topography Level, Sloped
Porch Covered, Deck, Enclosed, Porch, Screened
Building
Entry Level Two
Foundation Block
Sewer Public Sewer
Water Public
Architectural Style Traditional
Structure Type Brick,Vinyl Siding
New Construction No
Schools
Elementary Schools Jefferson
Middle Schools Robinson
High Schools Dobyns Bennett
Others
Senior Community No
Tax ID 047c E 037.00
Acceptable Financing Cash, Conventional
Listing Terms Cash, Conventional
Read Less
Bought with Trevor Prewitt • KW Johnson City
GET MORE INFORMATION




