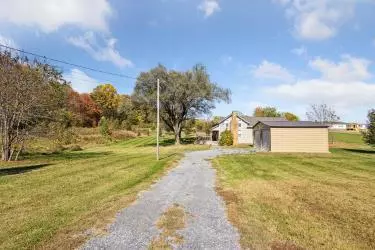For more information regarding the value of a property, please contact us for a free consultation.
104 Kincheloe RD Fall Branch, TN 37656
Want to know what your home might be worth? Contact us for a FREE valuation!

Our team is ready to help you sell your home for the highest possible price ASAP
Key Details
Sold Price $200,000
Property Type Single Family Home
Sub Type Single Family Residence
Listing Status Sold
Purchase Type For Sale
Square Footage 1,564 sqft
Price per Sqft $127
Subdivision Not In Subdivision
MLS Listing ID 9958673
Sold Date 02/26/24
Style Farm House
Bedrooms 2
Full Baths 2
HOA Y/N No
Total Fin. Sqft 1564
Originating Board Tennessee/Virginia Regional MLS
Year Built 1935
Lot Size 1.080 Acres
Acres 1.08
Lot Dimensions 315x150x312x150
Property Description
This lovely 2 bedroom, 2 full bath home is situated on a beautiful level 1+/- acre lot with excellent proximity to local amenities! Boasting recent renovations, this home offers a desirable neutral color scheme and also features a living room with unique beamed ceilings, a laundry room and a large kitchen with a breakfast area that is accented by white cabinets and stainless steel appliances. A large open deck and the partially covered front porch provide ample opportunities to enjoy the beauty of being outdoors. The back yard is fenced for the safety of children and pets. This property also offers a detached 24x24 garage with concrete floor. Centrally located, this home is within a short drive to I-81 access and Tri Cities Airport. For the horse enthusiast, there is also a nice boarding facility nearby! Information deemed reliable but not guaranteed. Information from public records and or 3rd party. Buyer to verify information
Location
State TN
County Washington
Community Not In Subdivision
Area 1.08
Zoning Residential
Direction From Interstate 81 travelling South take Exit 50, Fall Branch Exit.. At end of ramp turn left for a few miles (past Pizza Plus) to left on Kincheloe Rd. House is on left with sign in yard.
Rooms
Basement Crawl Space
Primary Bedroom Level First
Interior
Interior Features Primary Downstairs, Kitchen/Dining Combo, Remodeled, Smoke Detector(s), Solid Surface Counters, Utility Sink, Walk-In Closet(s)
Heating Heat Pump
Cooling Ceiling Fan(s), Heat Pump
Flooring Carpet, Laminate, Vinyl
Window Features Double Pane Windows
Appliance Dishwasher, Electric Range, Microwave, Refrigerator
Heat Source Heat Pump
Laundry Electric Dryer Hookup, Washer Hookup
Exterior
Garage Driveway, Detached, Gravel
Garage Spaces 2.0
Utilities Available Cable Available
Roof Type Metal
Topography Cleared, Level
Porch Covered, Deck, Front Porch, Rear Porch
Total Parking Spaces 2
Building
Entry Level Two,One and One Half
Sewer Septic Tank
Water Public
Architectural Style Farm House
Structure Type Vinyl Siding
New Construction No
Schools
Elementary Schools Fall Branch
Middle Schools Fall Branch
High Schools Daniel Boone
Others
Senior Community No
Tax ID 025g B 016.00
Acceptable Financing Cash, Conventional, FHA, USDA Loan, VA Loan
Listing Terms Cash, Conventional, FHA, USDA Loan, VA Loan
Read Less
Bought with Non Member • Non Member
GET MORE INFORMATION




