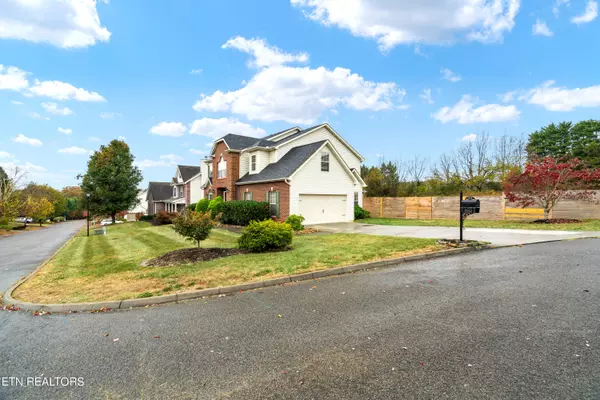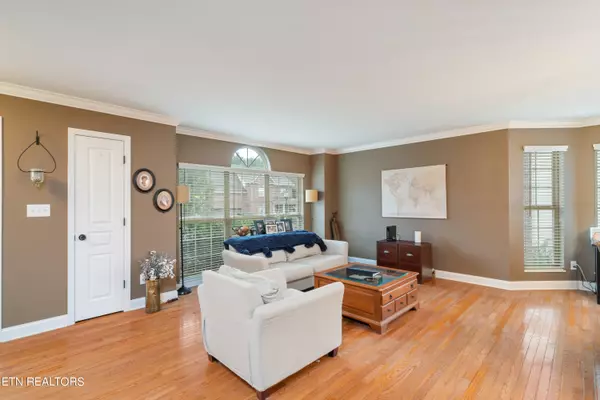For more information regarding the value of a property, please contact us for a free consultation.
1341 Wineberry Rd Powell, TN 37849
Want to know what your home might be worth? Contact us for a FREE valuation!

Our team is ready to help you sell your home for the highest possible price ASAP
Key Details
Sold Price $480,000
Property Type Single Family Home
Sub Type Residential
Listing Status Sold
Purchase Type For Sale
Square Footage 3,096 sqft
Price per Sqft $155
Subdivision Teagues Grove S/D
MLS Listing ID 1244796
Sold Date 02/29/24
Style Traditional
Bedrooms 3
Full Baths 2
Half Baths 1
HOA Fees $64/qua
Originating Board East Tennessee REALTORS® MLS
Year Built 2000
Lot Size 0.600 Acres
Acres 0.6
Lot Dimensions 118 x 220 x IRR
Property Description
Beautifully appointed two-story home in the highly sought after Teague's Grove neighborhood in the Powell community. This sale includes 2 lots; Lot 9 & 10. Open the front door into an inviting and spacious foyer that leads you into the great room and around the corner awaits the cozy family room with fireplace and the incredible kitchen complete with newer appliances and a convenient Island! The second floor is accessed by an open winding staircase. As you arrive upstairs area, you will see the adjacent bonus room and laundry room. There is a hall bath with dual sinks flanked by two spacious bedrooms with great storage. The immense master suite has vaulted ceilings, a spacious closet, and has a superb en-suite bath with separate walk-in shower and soaking tub. Back downstairs and out the back door leads you outside via a large fully covered back deck only three steps above grade and to a fully fenced-in and spacious back yard including an inground fire pit and garden. If for some reason the buyers do not want both lots, the sellers are willing to sell just the house and the primary lot for $469,900. Will not sell the lot before the house.
Location
State TN
County Knox County - 1
Area 0.6
Rooms
Family Room Yes
Other Rooms LaundryUtility, DenStudy, Great Room, Family Room
Basement Crawl Space
Dining Room Breakfast Bar, Formal Dining Area, Breakfast Room
Interior
Interior Features Cathedral Ceiling(s), Island in Kitchen, Pantry, Walk-In Closet(s), Breakfast Bar
Heating Central, Natural Gas, Electric
Cooling Central Cooling
Flooring Laminate, Carpet, Hardwood, Vinyl
Fireplaces Number 1
Fireplaces Type Insert, Gas Log
Fireplace Yes
Window Features Drapes
Appliance Dishwasher, Disposal, Self Cleaning Oven, Refrigerator, Microwave
Heat Source Central, Natural Gas, Electric
Laundry true
Exterior
Exterior Feature Windows - Insulated, Fence - Wood, Porch - Covered
Parking Features Attached, Main Level
Garage Spaces 2.0
Garage Description Attached, Main Level, Attached
Pool true
Amenities Available Pool
View Country Setting
Total Parking Spaces 2
Garage Yes
Building
Lot Description Cul-De-Sac, Corner Lot, Level
Faces I-75N, Exit Emory Rd Right, Turn Left onto Pedigo, Turn Right into Teagues Grove on Wineberry, House on the left.
Sewer Public Sewer
Water Public
Architectural Style Traditional
Structure Type Vinyl Siding,Brick
Others
Restrictions Yes
Tax ID 037JB009
Energy Description Electric, Gas(Natural)
Read Less



