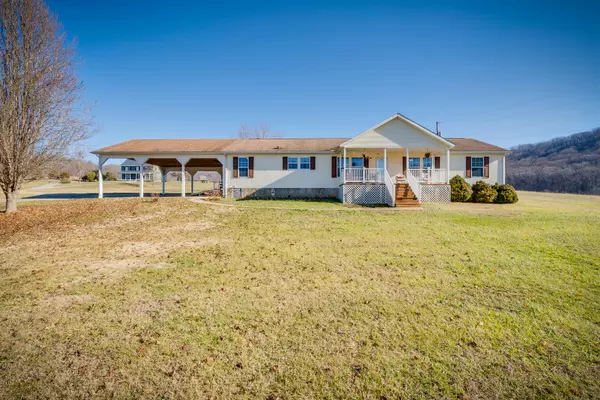For more information regarding the value of a property, please contact us for a free consultation.
356 Looneys Gap RD Surgoinsville, TN 37873
Want to know what your home might be worth? Contact us for a FREE valuation!

Our team is ready to help you sell your home for the highest possible price ASAP
Key Details
Sold Price $287,000
Property Type Single Family Home
Sub Type Single Family Residence
Listing Status Sold
Purchase Type For Sale
Square Footage 2,040 sqft
Price per Sqft $140
Subdivision Not Listed
MLS Listing ID 9960288
Sold Date 03/08/24
Style Ranch
Bedrooms 3
Full Baths 2
HOA Y/N No
Total Fin. Sqft 2040
Originating Board Tennessee/Virginia Regional MLS
Year Built 2007
Lot Size 2.720 Acres
Acres 2.72
Lot Dimensions 2.72 Ac
Property Description
Welcome to country living at its finest! This meticulously maintained 2007 manufactured home sits on 2.73 sprawling acres with breathtaking mountain and farmland views. Boasting 3 bedrooms, 2 full baths in a generous 2040 square feet, this residence features a charming fireplace in the living room, an expansive open floor plan with a second living room and pristine drywall throughout. The large primary bedroom has a huge ensuite with a garden tub and double-sink vanity. Enjoy the serenity from the covered back porch and a 3-bay carport. Additional perks include a spacious outdoor storage shed, an RV hookup, and the absence of CITY TAXES. Immerse yourself in the tranquility of country living - this property is the epitome of comfort and style. Home is being sold AS IS due to the fact the owner is moving.
Location
State TN
County Hawkins
Community Not Listed
Area 2.72
Zoning Res
Direction From Kingsport, take 11W South (15.6 miles) turn right onto Stony Point Rd. (1.7mi) Turn right onto Carters Valley Rd. (0.4mi) Turn left onto Looneys Gap Rd.
Rooms
Other Rooms Storage
Basement Crawl Space
Interior
Interior Features Bar, Garden Tub, Kitchen/Dining Combo, Laminate Counters, Open Floorplan, Pantry, Tile Counters, Utility Sink, Walk-In Closet(s), Wet Bar
Heating Heat Pump
Cooling Central Air
Flooring Carpet, Luxury Vinyl, Vinyl
Fireplaces Number 1
Fireplaces Type Living Room
Fireplace Yes
Window Features Double Pane Windows,Window Treatment-Some
Appliance Dishwasher, Dryer, Electric Range, Refrigerator, Washer, Water Softener
Heat Source Heat Pump
Laundry Electric Dryer Hookup, Washer Hookup
Exterior
Garage RV Access/Parking, Carport
Carport Spaces 3
Community Features Sidewalks
Utilities Available Cable Available
View Mountain(s)
Roof Type Shingle
Topography Level
Porch Covered, Front Porch, Screened
Building
Entry Level One
Foundation Block, See Remarks
Sewer Septic Tank
Water Well
Architectural Style Ranch
Structure Type Block
New Construction No
Schools
Elementary Schools Surgoinsville
Middle Schools Surgoinsville
High Schools Volunteer
Others
Senior Community No
Tax ID 029 033.13
Acceptable Financing Cash, Conventional, FHA
Listing Terms Cash, Conventional, FHA
Read Less
Bought with Joshua Gilliam • Century 21 Legacy Col Hgts
GET MORE INFORMATION




