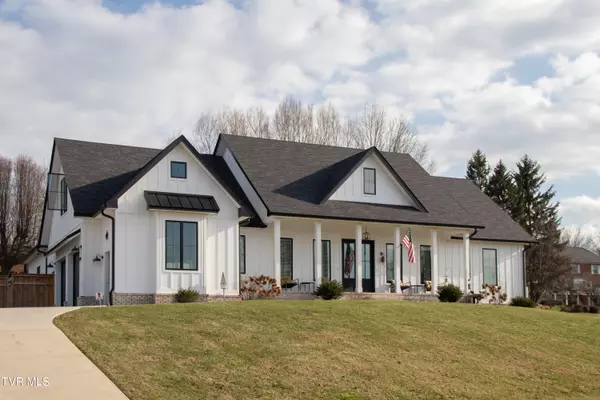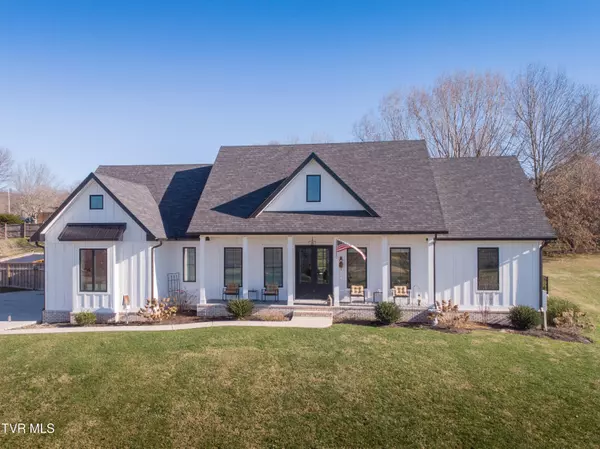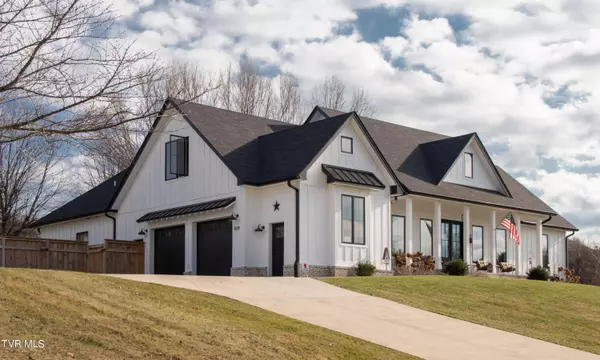For more information regarding the value of a property, please contact us for a free consultation.
6124 Old Jonesboro RD Bristol, TN 37620
Want to know what your home might be worth? Contact us for a FREE valuation!

Our team is ready to help you sell your home for the highest possible price ASAP
Key Details
Sold Price $684,500
Property Type Single Family Home
Sub Type Single Family Residence
Listing Status Sold
Purchase Type For Sale
Square Footage 3,080 sqft
Price per Sqft $222
Subdivision Tara Hills
MLS Listing ID 9961797
Sold Date 03/13/24
Style Farmhouse,Other
Bedrooms 4
Full Baths 3
Half Baths 1
HOA Fees $14/ann
HOA Y/N Yes
Total Fin. Sqft 3080
Originating Board Tennessee/Virginia Regional MLS
Year Built 2020
Lot Size 0.500 Acres
Acres 0.5
Lot Dimensions 105 x163x 109x 163
Property Description
This is a rare and exceptional opportunity to own a beautiful modern farmhouse in Bristol Tennessee. Newly constructed in 2020, this turn-key home is built and finished with the highest quality methods and materials inside and out. Located in Bristol's Tara Hills neighborhood, this stunning home will exceed your every expectation.
The home's exterior features architectural shingles, metal roof accents, engineered siding, and composite decking. Inside, high ceilings and an open concept floorplan complement the superior quality collection of doors, windows, flooring, cabinetry, trim, and fixtures throughout the home.
Entering through the front doors, the living room boasts large glass doors overlooking the back yard and beautifully landscaped and fenced pool. A gas log fireplace with shiplap accents offers attractive and efficient heat to compliment the two high efficiency heat pumps. The dining and front sitting rooms both have large, beautiful windows overlooking a classic farmhouse front porch, and the lovely Golf Club of Bristol and extraordinary Holston Mountains.
The gourmet kitchen is open to the living room and features polished quartz countertops, two farmhouse sinks, and an enormous island. There is an abundance of cabinetry and a spacious pantry for storage. The laundry room across the hall is finished with cabinetry and countertop, with a half bath is adjacent to the laundry room and kitchen.
All information is deemed true and reliable. Seller and sellers' agent to confirm all information. This amazing home features THREE bedrooms on the main level!
The master suite on the MAIN level has a gorgeous bathroom with his & her vanities, glass-surround shower, and freestanding soaking tub. Large his & her closets are furnished with built-in organizers and shelving. Two additional spacious bedrooms across the main level have beautiful windows, walk-in furnished closets, and an adjacent full bathroom.
Upstairs, a large open concept bedroom suite is so grand it can be the primary or a second mater suite. The window reading nook is certain to be a favorite. You will also enjoy quiet moments in the dedicated sitting area by the window. It boasts a huge walk-through his/her closet that leads to a private bathroom. Additionally on the second level, are two large unfinished and fully insulated spaces that offer easy storage access and allow for the option of additional bedrooms, office, gym, or media rooms. Prepare yourself, this space is not just overflow. It is dynamically usable and offers perspective and appreciation of the remarkable insulation and energy efficiency of this home.
A large in-ground saltwater pool has a high-grade sand filtration system and gas heater. Also conveying with the property is the summer solar cover and the winter security cover. The yard is fully fenced, maximizing the access to the entire property, and has covered storage for yard equipment, plus additional parking. The fully finished garage with 12-foot ceilings includes a separate workshop or hobby area. Separate HVAC units and thermostat controls are installed for each level to enhance the comfort of your beautiful residence. The home also features an in- home security system that allows remote connectivity.
Your beautiful new home is only 10 minutes from the amazing South Holston Lake/River. Home to some of the best trout fishing in the Eastern U.S., hiking/biking/ATV trails, boating, marinas, and more. It is also conveniently 10 minutes to I81 for North and South bound travel.
Across the street from this splendid home is The Golf Club of Bristol, formerly the Bristol Country Club founded in 1894, making it one of the longest running clubs in the country. It's considered the birthplace of organized golf in Tennessee and is still recognized as one of the best courses in the state. The course originally designed by A. G. McKay, a Tennessee native, was reshaped by mar McCumber design group in 1999. The changes were executed by Course Crafters, who were also responsible for reshaping Augusta National. You may also choose to enjoy Life Styles Fitness Center (and tennis courts) which is also located on the Golf Course premises.
Note from the Seller, "If you are considering relocating to the region, Bristol is the jewel of the Tri-Cities. The City of Bristol pours into its community, and the parks, schools, events, historic downtown, and people who live here are like no other. The mild weather, the mountains, lakes, rolling green landscape, hiking, biking, boating, and the pace of life of northeast Tennessee are captivating. The quaint Tri Cities Airport effectively connects to major hubs for air travel."
All information is deemed true and reliable. Seller and sellers' agent to confirm all information.
Location
State TN
County Sullivan
Community Tara Hills
Area 0.5
Zoning R A1
Direction King College Road to Old Jonesboro Road. Turn right into Tara Hills across from the Golf Club of Bristol. Turn left onto the access road. Continue to 6124 Old Jonesboro Road.
Rooms
Other Rooms Storage
Basement Crawl Space
Interior
Interior Features Primary Downstairs, Bar, Built-in Features, Eat-in Kitchen, Entrance Foyer, Kitchen Island, Open Floorplan, Pantry, Soaking Tub, Solid Surface Counters, Walk-In Closet(s), Wired for Data, Other, See Remarks
Heating Central, Fireplace(s), Heat Pump
Cooling Ceiling Fan(s), Central Air, Heat Pump
Flooring Hardwood
Fireplaces Number 1
Fireplaces Type Living Room
Fireplace Yes
Window Features Insulated Windows
Appliance Built-In Electric Oven, Cooktop, Dishwasher, Disposal, Electric Range, Refrigerator
Heat Source Central, Fireplace(s), Heat Pump
Laundry Electric Dryer Hookup, Washer Hookup
Exterior
Exterior Feature Other
Garage Deeded, Driveway, Attached, Concrete, Garage Door Opener, See Remarks
Garage Spaces 2.0
Pool Heated, In Ground
Community Features Curbs
Utilities Available Cable Available
Amenities Available Landscaping
View Mountain(s), Golf Course
Roof Type Other,See Remarks
Topography Level, Rolling Slope
Porch Back, Covered, Deck, Front Porch, Rear Patio, See Remarks
Total Parking Spaces 2
Building
Foundation Slab
Sewer Public Sewer
Water Public
Architectural Style Farmhouse, Other
Structure Type HardiPlank Type,Other,See Remarks
New Construction No
Schools
Elementary Schools Holston View
Middle Schools Tennessee Middle
High Schools Tennessee
Others
Senior Community No
Tax ID 022g D 011.00
Acceptable Financing Cash, Conventional
Listing Terms Cash, Conventional
Read Less
Bought with Sidney Bayne • Berkshire HHS, Jones Property Group
GET MORE INFORMATION




