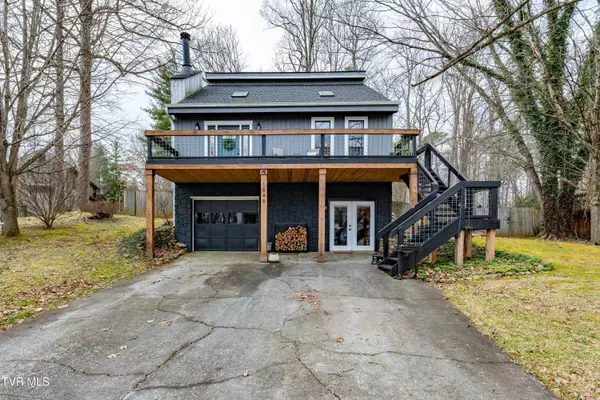For more information regarding the value of a property, please contact us for a free consultation.
1848 Todd DR Johnson City, TN 37604
Want to know what your home might be worth? Contact us for a FREE valuation!

Our team is ready to help you sell your home for the highest possible price ASAP
Key Details
Sold Price $329,250
Property Type Single Family Home
Sub Type Single Family Residence
Listing Status Sold
Purchase Type For Sale
Square Footage 1,762 sqft
Price per Sqft $186
Subdivision Carter Crossing
MLS Listing ID 9962428
Sold Date 03/28/24
Style Craftsman
Bedrooms 3
Full Baths 3
HOA Y/N No
Total Fin. Sqft 1762
Originating Board Tennessee/Virginia Regional MLS
Year Built 1987
Lot Size 0.270 Acres
Acres 0.27
Lot Dimensions 52.16 X 170.34 IRR
Property Description
Welcome to your next home, beautifully nestled in a neighborhood favorite. This 3 bedroom, 3 bathroom gem has undergone a complete transformation, boasting new flooring, fresh paint, and renovated bathrooms. The architectural design impresses with vaulted ceilings in the main and upper levels, fostering an expansive open feel that flows all the way through. The kitchen has been remodeled with ample storage and an added island piece that serves as the perfect gathering spot. The main level also includes a bedroom with an en-suite bathroom and a wood-burning stove in the living room that creates a sweet ambiance. Two French doors offer an abundance of natural light and open to a generous deck overlooking a private, fenced backyard with a woodland backdrop. The upper level includes two full-sized bedrooms, each with large closets and a shared Jack and Jill bathroom featuring a large tub and new glass enclosure. For an added bonus the downstairs is partially finished with a den, or 4th bedroom potential, a full bathroom, laundry, and oversized garage. This home is the perfect blend of comfort, style, and functionality. Make your appointment today. MULTIPLE OFFERS : HIGHEST AND BEST BY 2/29 @ 6:30PM.
Location
State TN
County Washington
Community Carter Crossing
Area 0.27
Zoning R
Direction W Walnut St Turn left onto Huffine Rd Turn right onto Todd Dr (Carter Crossing) Destination will be on the right
Rooms
Other Rooms Shed(s)
Basement Partially Finished
Interior
Interior Features Eat-in Kitchen, Kitchen/Dining Combo, Open Floorplan, Pantry, Remodeled
Heating Central, Natural Gas
Cooling Central Air, Heat Pump
Flooring Carpet, Luxury Vinyl, Tile
Fireplaces Type Living Room, Wood Burning Stove, See Remarks
Fireplace Yes
Window Features Window Treatments
Appliance Dishwasher, Gas Range, Refrigerator
Heat Source Central, Natural Gas
Laundry Electric Dryer Hookup, Washer Hookup
Exterior
Exterior Feature Balcony, Garden
Garage Deeded, Attached, Garage Door Opener
Garage Spaces 1.0
Amenities Available Landscaping
Roof Type Shingle
Topography Level
Porch Back, Balcony, Deck, Front Porch
Total Parking Spaces 1
Building
Entry Level Tri-Level
Foundation Slab
Sewer Public Sewer
Water Public
Architectural Style Craftsman
Structure Type Wood Siding
New Construction No
Schools
Elementary Schools Cherokee
Middle Schools Indian Trail
High Schools Science Hill
Others
Senior Community No
Tax ID 061c G 023.00
Acceptable Financing Cash, Conventional, FHA, VA Loan
Listing Terms Cash, Conventional, FHA, VA Loan
Read Less
Bought with Ryan & Sarah McKinney • KW Johnson City
GET MORE INFORMATION




