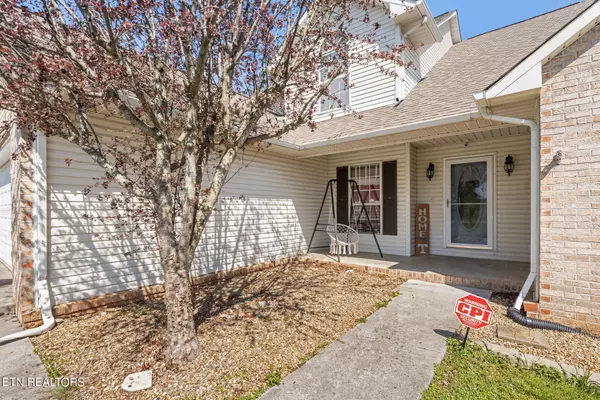For more information regarding the value of a property, please contact us for a free consultation.
7220 Hannah Brook Rd Knoxville, TN 37918
Want to know what your home might be worth? Contact us for a FREE valuation!

Our team is ready to help you sell your home for the highest possible price ASAP
Key Details
Sold Price $452,000
Property Type Single Family Home
Sub Type Residential
Listing Status Sold
Purchase Type For Sale
Square Footage 2,513 sqft
Price per Sqft $179
Subdivision Hidden Brook Unit 1
MLS Listing ID 1255359
Sold Date 04/23/24
Style Traditional
Bedrooms 4
Full Baths 2
Half Baths 1
HOA Fees $5/ann
Originating Board East Tennessee REALTORS® MLS
Year Built 1996
Lot Size 10,018 Sqft
Acres 0.23
Lot Dimensions 80X110
Property Description
HUGE PRICE IMPROVEMENT!!
And sellers are offering $5K in buyer concessions, $3K flooring allowance and a 1 year home warranty!!
MOTIVATED SELLERS!!
This beautiful home boasts an open floor plan with 4 bedrooms and 2.5 bathrooms. Located in a quiet, peaceful neighborhood in Knoxville suitable for families. Close to restaurants, shopping and outdoor activities.
The home has new LVP flooring in the main living area and new tile in the kitchen. New granite counters in the kitchen along with a new dishwasher, disposal, sink, refrigerator and new recessed lighting. There is a new vapor barrier and venting in the crawl space and termite barrier in place.
Seller offering $3,000 flooring allowance AND 1 year home warranty from 2-10 Home Warranty!!
Don't miss this one! Schedule your showing today!
Location
State TN
County Knox County - 1
Area 0.23
Rooms
Other Rooms LaundryUtility, Bedroom Main Level, Extra Storage, Mstr Bedroom Main Level
Basement Crawl Space
Interior
Interior Features Cathedral Ceiling(s), Island in Kitchen, Pantry, Walk-In Closet(s), Wet Bar, Eat-in Kitchen
Heating Central, Forced Air, Heat Pump, Natural Gas
Cooling Central Cooling, Ceiling Fan(s)
Flooring Laminate, Carpet, Tile
Fireplaces Number 1
Fireplaces Type Gas, Gas Log
Fireplace Yes
Appliance Dishwasher, Disposal, Dryer, Smoke Detector, Self Cleaning Oven, Security Alarm, Refrigerator, Washer
Heat Source Central, Forced Air, Heat Pump, Natural Gas
Laundry true
Exterior
Exterior Feature Fence - Privacy, Fence - Wood, Porch - Covered
Garage Designated Parking, Attached, Off-Street Parking
Garage Spaces 2.0
Garage Description Attached, Off-Street Parking, Designated Parking, Attached
View Other
Total Parking Spaces 2
Garage Yes
Building
Lot Description Level
Faces From 75 North, take Exit 110 - Callahan Dr. Right onto Callahan, left on Central Avenue Pike. Right at the light onto E Beaver Creek Dr. Left on Hannah Brook. House will be on the right. Sign in yard.
Sewer Public Sewer
Water Public
Architectural Style Traditional
Additional Building Storage
Structure Type Vinyl Siding,Other,Brick,Frame
Schools
Middle Schools Powell
High Schools Central
Others
Restrictions Yes
Tax ID 057BB052
Energy Description Gas(Natural)
Read Less
GET MORE INFORMATION




