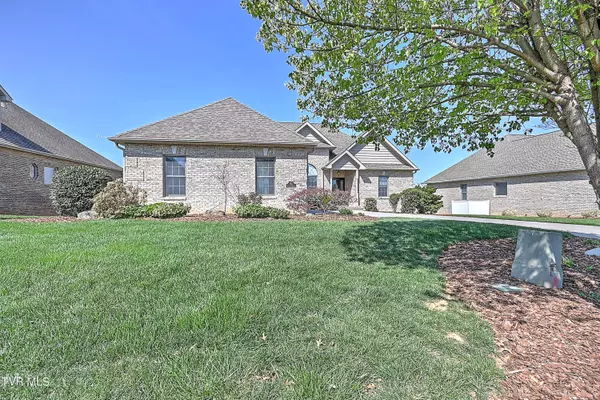For more information regarding the value of a property, please contact us for a free consultation.
205 Harbor Approach Johnson City, TN 37601
Want to know what your home might be worth? Contact us for a FREE valuation!

Our team is ready to help you sell your home for the highest possible price ASAP
Key Details
Sold Price $550,000
Property Type Single Family Home
Sub Type Single Family Residence
Listing Status Sold
Purchase Type For Sale
Square Footage 1,713 sqft
Price per Sqft $321
Subdivision Park Place
MLS Listing ID 9963915
Sold Date 06/28/24
Style See Remarks
Bedrooms 3
Full Baths 2
Half Baths 1
HOA Fees $29/ann
HOA Y/N Yes
Total Fin. Sqft 1713
Originating Board Tennessee/Virginia Regional MLS
Year Built 2005
Lot Size 10,890 Sqft
Acres 0.25
Lot Dimensions 130' x 83' x 130' x 83'
Property Description
Your Sanctuary Awaits in Johnson City's Most Desired Park Place Neighborhood! Step into luxury with this stunning one-level home boasting 3 bedrooms, 2.5 baths, and lake access. Completely renovated to perfection, it offers the ideal blend of modern comfort and timeless elegance. Unwind in the primary suite featuring a private bathroom with a lavish multi-spray shower and walk in closet. Host memorable gatherings in the speak-easy room or on the spacious decking overlooking the fenced backyard. Entertain in the gourmet kitchen,overlooking the open living area. Other features include 2-car garage, irrigation system, whole house generator, newer heating and air system and gutter guards and did I mention Lake Access? This home has it all!
HOA yearly dues $350.00
All information deemed reliable, buyer/buyer's agent to verify all information.
#ParkPlace #LuxuryLiving #JohnsonCityTN #Lakeaccess
Location
State TN
County Washington
Community Park Place
Area 0.25
Zoning R
Direction Take Roan Street - turn onto Carroll Creek Road, Subdivision on left, home on left. See Sign
Interior
Interior Features Eat-in Kitchen, Entrance Foyer, Remodeled, Walk-In Closet(s), See Remarks
Heating Central
Cooling Central Air
Flooring Hardwood
Fireplaces Number 1
Fireplaces Type Living Room
Fireplace Yes
Window Features Insulated Windows
Appliance Dishwasher, Gas Range, Microwave
Heat Source Central
Laundry Electric Dryer Hookup, Washer Hookup
Exterior
Garage Concrete, Garage Door Opener
Garage Spaces 2.0
Community Features Lake
Utilities Available Cable Available
Amenities Available Landscaping
Waterfront Yes
Waterfront Description Lake Privileges
Roof Type Shingle
Topography Level
Porch Back, Covered, Deck, Enclosed, Screened, Unheated
Total Parking Spaces 2
Building
Entry Level One
Sewer Public Sewer
Water Public
Architectural Style See Remarks
Structure Type Brick,Vinyl Siding
New Construction No
Schools
Elementary Schools Lake Ridge
Middle Schools Indian Trail
High Schools Science Hill
Others
Senior Community No
Tax ID 029.00
Acceptable Financing Cash, Conventional, FHA, VA Loan
Listing Terms Cash, Conventional, FHA, VA Loan
Read Less
Bought with Jenna Galloway • True North Real Estate
GET MORE INFORMATION




