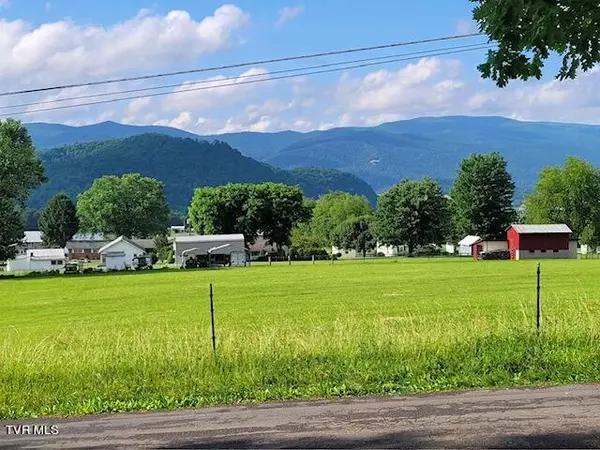For more information regarding the value of a property, please contact us for a free consultation.
260 Hamilton RD Elizabethton, TN 37643
Want to know what your home might be worth? Contact us for a FREE valuation!

Our team is ready to help you sell your home for the highest possible price ASAP
Key Details
Sold Price $193,500
Property Type Single Family Home
Sub Type Single Family Residence
Listing Status Sold
Purchase Type For Sale
Square Footage 1,512 sqft
Price per Sqft $127
Subdivision Not In Subdivision
MLS Listing ID 9966948
Sold Date 07/08/24
Style See Remarks
Bedrooms 3
Full Baths 2
HOA Y/N No
Total Fin. Sqft 1512
Originating Board Tennessee/Virginia Regional MLS
Year Built 2003
Lot Size 0.290 Acres
Acres 0.29
Lot Dimensions 156.46X55.96X150.14X80X30.16
Property Description
ENJOY GORGEOUS MOUNTAIN AND PASTORAL VIEWS FROM YOUR ROCKING CHAIR SIZED COVERED FRONT PORCH! Catch the Sunrise in the morning and the shady breeze in the afternoons! This one owner/occupant home has been lovingly cared for and it shows! It features an open living room, fireplace, dining room, a popular split floor plan and a spacious primary bedroom with a large Walk-In-Closet. The kitchen offers an island with newer stainless-steel appliances and tons of cabinets. Recent improvements include fresh white/eggshell paint throughout (walls and ceilings) creating a clean slate for your personal touch as well as new light fixtures, ceiling fans and smoke alarms.. Two outbuildings (one larger) convey with this property. Great location offers Country living within 10-15 minutes from town or to Watauga Lake and Watauga River for the fishing/boating enthusiast. Washer and Dryer stay. This double wide manufactured home is situated on a block perimeter permanent foundation on a gently sloping corner lot. Call for a showing today!
Location
State TN
County Carter
Community Not In Subdivision
Area 0.29
Zoning Residential
Direction From Elizabethton, Highway 19E towards Hampton. Left on Siam Road (Beck Mountain). Corner of Siam and Hamilton Rd.
Rooms
Other Rooms Outbuilding, Storage
Basement Crawl Space
Primary Bedroom Level First
Interior
Interior Features Kitchen Island, Open Floorplan, Soaking Tub
Heating Heat Pump
Cooling Heat Pump
Flooring Carpet, Laminate, Vinyl
Fireplaces Number 1
Fireplaces Type Living Room
Fireplace Yes
Appliance Dishwasher, Dryer, Range, Refrigerator, Washer
Heat Source Heat Pump
Laundry Electric Dryer Hookup, Washer Hookup
Exterior
Garage Driveway
View Mountain(s)
Roof Type Composition
Topography Cleared, Level, Rolling Slope
Porch Covered, Deck, Front Porch
Building
Entry Level One
Foundation Block, Pillar/Post/Pier, See Remarks
Sewer Septic Tank
Water Public
Architectural Style See Remarks
Structure Type Vinyl Siding
New Construction No
Schools
Elementary Schools Valley Forge
Middle Schools Hampton
High Schools Hampton
Others
Senior Community No
Tax ID 050 210.10
Acceptable Financing Cash, Conventional
Listing Terms Cash, Conventional
Read Less
Bought with Wendy Gass • Lantern Real Estate
GET MORE INFORMATION




