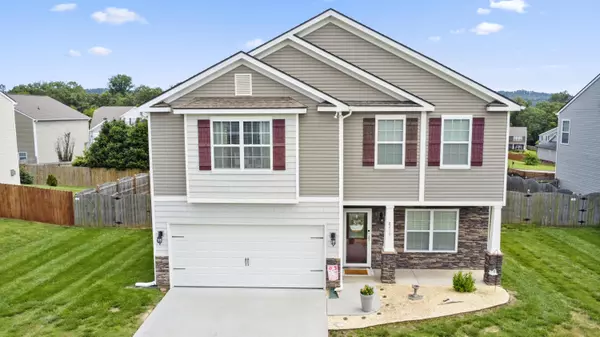For more information regarding the value of a property, please contact us for a free consultation.
8216 Horseshoe Mesa TRL Corryton, TN 37721
Want to know what your home might be worth? Contact us for a FREE valuation!

Our team is ready to help you sell your home for the highest possible price ASAP
Key Details
Sold Price $400,000
Property Type Single Family Home
Sub Type Single Family Residence
Listing Status Sold
Purchase Type For Sale
Square Footage 2,313 sqft
Price per Sqft $172
MLS Listing ID 703957
Sold Date 07/08/24
Style Traditional
Bedrooms 4
Full Baths 2
Half Baths 1
HOA Fees $175
Originating Board Lakeway Area Association of REALTORS®
Year Built 2018
Annual Tax Amount $1,282
Lot Size 8,712 Sqft
Acres 0.2
Lot Dimensions 0.2
Property Description
Welcome to your dream home in Kinley's Kanyon, nestled within the charming Corryton community! This meticulously maintained 4-bedroom, 2.5-bath residence is brimming with modern updates and thoughtful touches throughout.
Step inside to discover an inviting living room, complete with a cozy fireplace, perfect for those chilly evenings. The home features luxurious LVP flooring and professionally painted interiors, creating a fresh and contemporary ambiance. The upgraded plumbing and light fixtures add a touch of elegance and functionality to every room.
The spacious primary bedroom offers a serene retreat, while all the bedrooms boast walk-in closets, providing ample storage space. The updated landscaping enhances the curb appeal, and the polyaspartic epoxy garage floor ensures durability and style.
Enjoy the scenic beauty of the community pond and the stunning views of House Mountain. Located just 10 minutes from the interstate, this home offers easy access to Knoxville, making it an ideal location for convenience and tranquility.
Don't miss the opportunity to make this exceptional property your own!
Location
State TN
County Knox
Direction Washington Pike to Right onto Roberts Rd, Left into Kinley's Kanyon subdivision, Left onto Horseshoe Mesa Trl, home is on the Left with a sign.
Interior
Interior Features Ceiling Fan(s), Double Vanity, Granite Counters, High Ceilings, Kitchen Island, Open Floorplan, Pantry, Recessed Lighting, Smart Camera(s)/Recording, Storage, Walk-In Closet(s), Wired for Data
Heating Ceiling, Central, Electric, Fireplace(s)
Cooling Ceiling Fan(s), Central Air, Electric
Fireplaces Type Living Room, Propane
Fireplace Yes
Window Features Blinds,Double Pane Windows,Rods,Screens
Exterior
Exterior Feature Lighting, Rain Gutters, Smart Lock(s), Other
Garage Spaces 2.0
Utilities Available Cable Connected, Electricity Available, Propane, Sewer Connected, Water Connected, Cable Internet, DSL Internet
Roof Type Asphalt,Shingle
Porch Covered, Front Porch, Porch
Total Parking Spaces 2
Garage Yes
Building
Lot Description Back Yard, Cleared, Cul-De-Sac, Front Yard, Landscaped
Foundation Slab
Architectural Style Traditional
Structure Type Frame,Stone,Vinyl Siding
New Construction No
Others
Senior Community No
Tax ID 031CA037
Read Less
GET MORE INFORMATION




