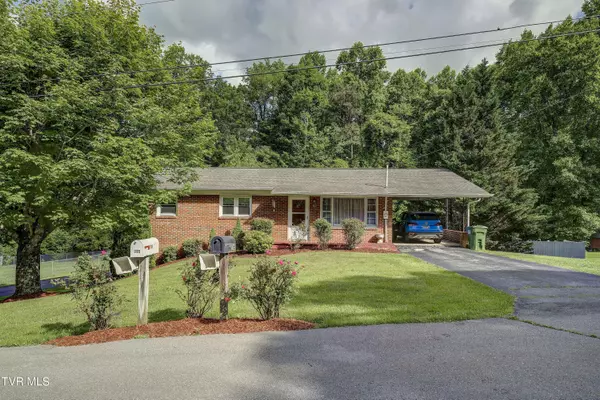For more information regarding the value of a property, please contact us for a free consultation.
115 Horseshoe DR Johnson City, TN 37601
Want to know what your home might be worth? Contact us for a FREE valuation!

Our team is ready to help you sell your home for the highest possible price ASAP
Key Details
Sold Price $275,000
Property Type Single Family Home
Sub Type Single Family Residence
Listing Status Sold
Purchase Type For Sale
Square Footage 2,538 sqft
Price per Sqft $108
Subdivision Idlewylde
MLS Listing ID 9967295
Sold Date 07/19/24
Style Ranch
Bedrooms 3
Full Baths 3
HOA Y/N No
Total Fin. Sqft 2538
Originating Board Tennessee/Virginia Regional MLS
Year Built 1970
Lot Size 0.350 Acres
Acres 0.35
Lot Dimensions 119X129.6 IRR
Property Description
Welcome home to your getaway near the mountains but only minutes to downtown Johnson City without the city taxes! This main level features a master bedroom with an ensuite bath, two additional bedrooms and another full bath with hardwood flooring throughout and a brand new paint job. The upstairs eat in kitchen looks over your fenced in private backyard complete with a pool and deck. While the upstairs has a carport on its driveway, downstairs is complete with its own single level entrance and a 2nd driveway with a detached garage. A potential for income producing or bring the family, this in law suite has its own kitchen, living room, full bathroom and a 4th bonus room or bedroom. Brand new LVP flooring has been added throughout the downstairs level as well as an updated paint job. Additionally, a separate space at the base of the stairs is great for a home office or playroom connecting to your laundry room with access to the backyard. Washer and dryer to convey with acceptable offer. All information taken from seller/tax card. Buyer/Buyers Agent to verify all information contained here-in.
Location
State TN
County Carter
Community Idlewylde
Area 0.35
Zoning RES
Direction From highway 26 E, take exit 27. Turn left onto Okolona Rd. turn left onto S Roan, turn right onto N Okolona, turn right onto Rock House Rd, turn left onto Horseshoe Dr, home is on the left.
Rooms
Basement Concrete, Exterior Entry, Finished, Full, Heated, Interior Entry, Partially Finished, Plumbed, Walk-Out Access
Primary Bedroom Level First
Interior
Interior Features Built-in Features, Eat-in Kitchen, Kitchen/Dining Combo, Laminate Counters, Pantry
Heating Central, Heat Pump
Cooling Ceiling Fan(s), Central Air
Flooring Concrete, Hardwood, Laminate, Luxury Vinyl, Tile
Window Features Double Pane Windows
Appliance Dishwasher, Dryer, Electric Range, Microwave, Refrigerator, Washer
Heat Source Central, Heat Pump
Laundry Electric Dryer Hookup, Washer Hookup
Exterior
Exterior Feature Balcony, Other
Garage Driveway, Asphalt, Carport, Detached
Garage Spaces 1.0
Carport Spaces 1
Pool Above Ground
Utilities Available Cable Available, Electricity Available, Electricity Connected, Phone Available, Water Available, Water Connected
Roof Type Composition,Shingle
Topography Level, Rolling Slope
Porch Deck, Front Porch
Total Parking Spaces 1
Building
Entry Level Two
Foundation Slab
Sewer Septic Tank
Water Public
Architectural Style Ranch
Structure Type Brick
New Construction No
Schools
Elementary Schools Happy Valley
Middle Schools Happy Valley
High Schools Happy Valley
Others
Senior Community No
Tax ID 063m C 029.00
Acceptable Financing Cash, Conventional, FHA, USDA Loan, VA Loan
Listing Terms Cash, Conventional, FHA, USDA Loan, VA Loan
Read Less
Bought with Brittany Johnson • Greater Impact Realty Jonesborough
GET MORE INFORMATION




