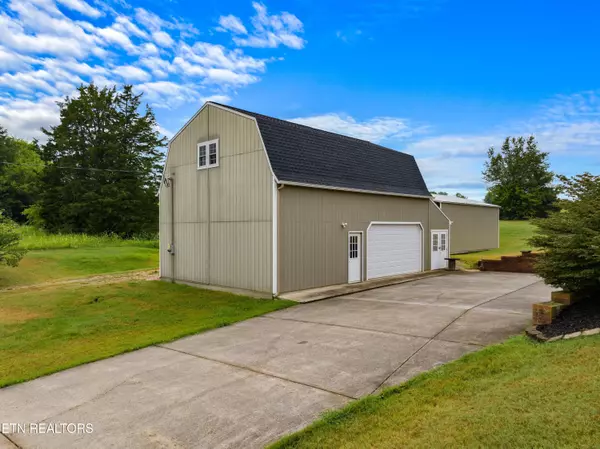For more information regarding the value of a property, please contact us for a free consultation.
1559 Quarles Rd Jefferson City, TN 37760
Want to know what your home might be worth? Contact us for a FREE valuation!

Our team is ready to help you sell your home for the highest possible price ASAP
Key Details
Sold Price $535,000
Property Type Single Family Home
Sub Type Residential
Listing Status Sold
Purchase Type For Sale
Square Footage 1,907 sqft
Price per Sqft $280
Subdivision Fieldstone Farm
MLS Listing ID 1270286
Sold Date 08/16/24
Style Traditional
Bedrooms 3
Full Baths 2
Originating Board East Tennessee REALTORS® MLS
Year Built 2002
Lot Size 1.860 Acres
Acres 1.86
Lot Dimensions 1.86 acres
Property Description
This all brick ranch home with a basement is move in ready for you, just bring your clothes! This home has so much to offer: newer granite counters in the kitchen with plenty of workspace to prepare great food with newer appliances and a natural gas range as well, interior paint was updated throughout within the last few years but looks fresh, newer master bath with new vanity, new walk in shower, and storage closet. This home has beautiful hardwood floors in the living areas with tile in the baths and carpet in the bedrooms that has recently been cleaned. This home has a tankless water heater. There is a main level and basement level garage with tons of storage space. In addition to this gorgeous home, there is a 5 yr old 24 ft above ground pool surrounded by decking to enjoy all the entertaining of friends and family. Also there is a 26x32 detached garage/workshop with a lift and a large open upstairs room and a 200sf shed attached accessed from the lower drive and a 1680 sf metal building to store a boat, RV or any other toys you may have! There is a gravel drive to access this separately if needed. There is 220 amp electric in the basement, workshop and metal building. Trilight is available here for fast internet. The washer, dryer, blinds and all drapes remain.
Location
State TN
County Jefferson County - 26
Area 1.86
Rooms
Other Rooms LaundryUtility, Bedroom Main Level, Mstr Bedroom Main Level
Basement Unfinished
Interior
Interior Features Pantry, Walk-In Closet(s), Eat-in Kitchen
Heating Heat Pump, Natural Gas, Electric
Cooling Central Cooling
Flooring Carpet, Hardwood, Tile
Fireplaces Type None
Window Features Drapes
Appliance Dishwasher, Dryer, Gas Stove, Microwave, Range, Refrigerator, Tankless Wtr Htr, Washer
Heat Source Heat Pump, Natural Gas, Electric
Laundry true
Exterior
Exterior Feature Windows - Vinyl, Pool - Swim(Abv Grd), Porch - Covered, Deck
Garage Garage Door Opener, Attached, Basement, Detached, Main Level
Garage Spaces 3.0
Garage Description Attached, Detached, Basement, Garage Door Opener, Main Level, Attached
View Country Setting
Total Parking Spaces 3
Garage Yes
Building
Lot Description Rolling Slope
Faces From Dandridge turn right onto E Dumplin Valley Rd. Turn left onto N Chucky Pike. Turn right onto Quarles Rd. Property on the left.
Sewer Septic Tank
Water Public
Architectural Style Traditional
Additional Building Storage, Workshop
Structure Type Brick
Schools
Middle Schools Jefferson
High Schools Jefferson County
Others
Restrictions Yes
Tax ID 025 031.11
Energy Description Electric, Gas(Natural)
Read Less
GET MORE INFORMATION




