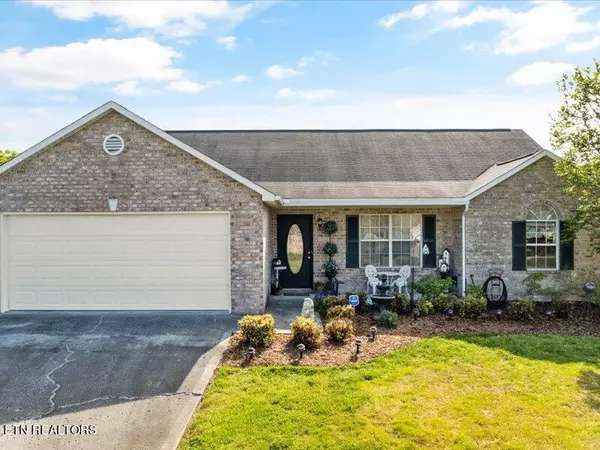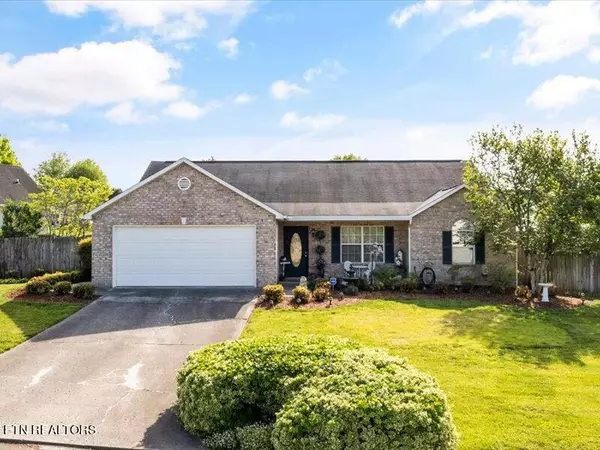For more information regarding the value of a property, please contact us for a free consultation.
529 Pebble Creek Rd Knoxville, TN 37918
Want to know what your home might be worth? Contact us for a FREE valuation!

Our team is ready to help you sell your home for the highest possible price ASAP
Key Details
Sold Price $380,000
Property Type Single Family Home
Sub Type Residential
Listing Status Sold
Purchase Type For Sale
Square Footage 1,732 sqft
Price per Sqft $219
Subdivision Hidden Brook
MLS Listing ID 1260793
Sold Date 08/20/24
Style Traditional
Bedrooms 3
Full Baths 2
HOA Fees $5/ann
Originating Board East Tennessee REALTORS® MLS
Year Built 1997
Lot Size 10,890 Sqft
Acres 0.25
Property Description
Back on the market due to buyer's financing falling through. Welcome to your dream one-level-living home in Powell! This custom-built beauty boasts three bedrooms, two baths and exquisite tray ceilings in the master bedroom. The master en-suite includes a relaxing jacuzzi tub, spacious stand-up shower and an additional walk-in closet. Enjoy the comfort of new carpet, tile and hardwood floors underfoot in this open floor plan home with cathedral ceilings. Relax in the sensational enclosed sunroom or explore the serene goldfish pond, charming arbor, and convenient shed in the privately fenced backyard. The floorplan offers split bedrooms, a living room and a den area that could be an office. Plenty of storage space in closets, pantry and 2 car garage with attic. Seller to provide one-year home warranty from 2-10 Home Buyers Warranty. Don't miss an opportunity to own this meticulously maintained one owner home that is on the market for the first time. Home is also armed with a security system, providing you with peace of mind and ensuring your family's safety.
New smoke detectors/carbon monoxide detectors installed in 2024. Schedule your showing today!
Location
State TN
County Knox County - 1
Area 0.25
Rooms
Family Room Yes
Other Rooms LaundryUtility, Sunroom, Bedroom Main Level, Extra Storage, Family Room, Mstr Bedroom Main Level, Split Bedroom
Basement Slab
Dining Room Breakfast Bar, Eat-in Kitchen
Interior
Interior Features Cathedral Ceiling(s), Pantry, Walk-In Closet(s), Breakfast Bar, Eat-in Kitchen
Heating Central, Heat Pump, Natural Gas, Electric
Cooling Central Cooling, Ceiling Fan(s)
Flooring Carpet, Hardwood, Tile
Fireplaces Number 1
Fireplaces Type Gas, Insert, Gas Log
Window Features Drapes
Appliance Dishwasher, Disposal, Microwave, Range, Refrigerator, Security Alarm, Self Cleaning Oven, Smoke Detector
Heat Source Central, Heat Pump, Natural Gas, Electric
Laundry true
Exterior
Exterior Feature Windows - Vinyl, Fence - Wood, Fenced - Yard, Patio, Porch - Enclosed
Garage Garage Door Opener, Attached, Main Level
Garage Spaces 2.0
Garage Description Attached, Garage Door Opener, Main Level, Attached
Porch true
Total Parking Spaces 2
Garage Yes
Building
Lot Description Level
Faces Take Central Avenue Pike North off of Callahan Drive. Make a right to East Beaver Creek Drive. Left on Hannah Brook Road into Subdivision. Take the second right on Pebble Creek Road. House is the second home on the left.
Sewer Public Sewer
Water Public
Architectural Style Traditional
Additional Building Storage
Structure Type Brick
Schools
Middle Schools Powell
High Schools Central
Others
Restrictions No
Tax ID 057BB063
Energy Description Electric, Gas(Natural)
Read Less
GET MORE INFORMATION




