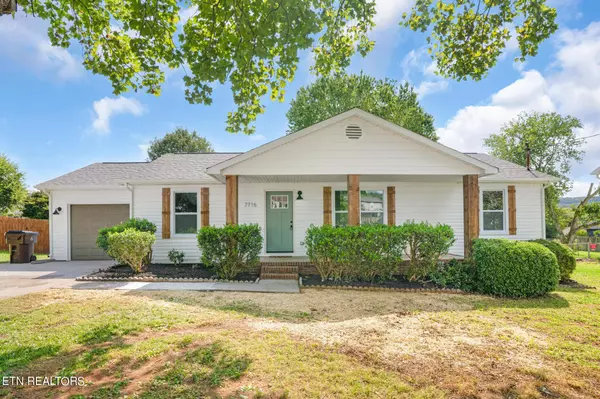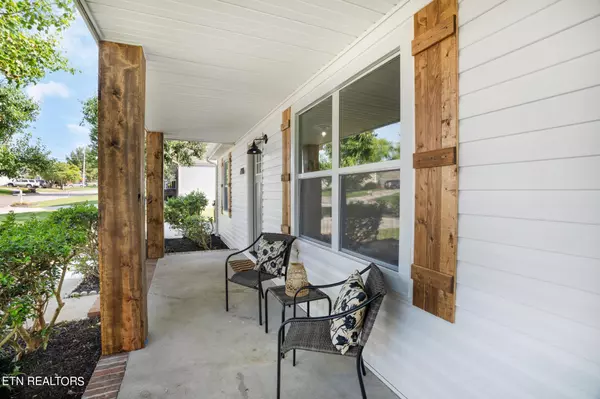For more information regarding the value of a property, please contact us for a free consultation.
7716 Castlehill CT Powell, TN 37849
Want to know what your home might be worth? Contact us for a FREE valuation!

Our team is ready to help you sell your home for the highest possible price ASAP
Key Details
Sold Price $324,000
Property Type Single Family Home
Sub Type Residential
Listing Status Sold
Purchase Type For Sale
Square Footage 1,300 sqft
Price per Sqft $249
Subdivision Northfield Estates
MLS Listing ID 1273057
Sold Date 09/03/24
Style Traditional
Bedrooms 3
Full Baths 2
Originating Board East Tennessee REALTORS® MLS
Year Built 1990
Lot Size 7,405 Sqft
Acres 0.17
Lot Dimensions 75 X 100 X IRR
Property Description
Welcome to your beautiful new home, where modern elegance meets comfort and functionality. This stunningly updated ranch combines thoughtful design with everyday convenience, making it the perfect place to call home.The spacious living area is filled with natural light, showcasing luxury flooring that extends throughout the home. The kitchen is equipped with stainless steel appliances and features butcher block countertops, along with a bright breakfast area, creating an ideal space for daily living and entertaining. The large primary ensuite includes a walk-in closet, providing ample storage. With a thoughtful split bedroom layout, privacy is maintained for everyone, making it a great setup for families or guests. Outside, enjoy a covered deck perfect for relaxing or hosting gatherings. The fenced backyard offers plenty of space for outdoor activities, and the storage shed adds convenience. Amazing location next to downtown Powell, parks, splash pad, Life house coffee and of course the so delicious Front Porch. This charming home is designed with care and attention to detail—don't miss the opportunity to make it yours!
Location
State TN
County Knox County - 1
Area 0.17
Rooms
Other Rooms LaundryUtility, Bedroom Main Level, Mstr Bedroom Main Level, Split Bedroom
Basement Crawl Space
Interior
Interior Features Pantry, Walk-In Closet(s)
Heating Central, Natural Gas, Electric
Cooling Central Cooling, Ceiling Fan(s)
Flooring Vinyl
Fireplaces Type None
Appliance Dishwasher, Microwave, Range, Self Cleaning Oven
Heat Source Central, Natural Gas, Electric
Laundry true
Exterior
Exterior Feature Windows - Vinyl, Windows - Insulated, Fenced - Yard, Porch - Covered, Deck, Doors - Storm
Parking Features Attached, Main Level
Garage Spaces 1.0
Garage Description Attached, Main Level, Attached
Total Parking Spaces 1
Garage Yes
Building
Lot Description Level
Faces From Clinton Hwy (US-25W N). Turn right onto Powell Dr Turn left onto Brickyard Rd toward Downtown Powell. Turn left onto W Emory Rd. Turn right onto Camden Rd. Turn left onto Bainbridge Way. Turn right onto Castlehill Ct. Home on the right!
Sewer Public Sewer
Water Public
Architectural Style Traditional
Additional Building Storage
Structure Type Vinyl Siding,Block,Frame
Schools
Middle Schools Powell
High Schools Powell
Others
Restrictions No
Tax ID 0560G00111
Energy Description Electric, Gas(Natural)
Read Less



