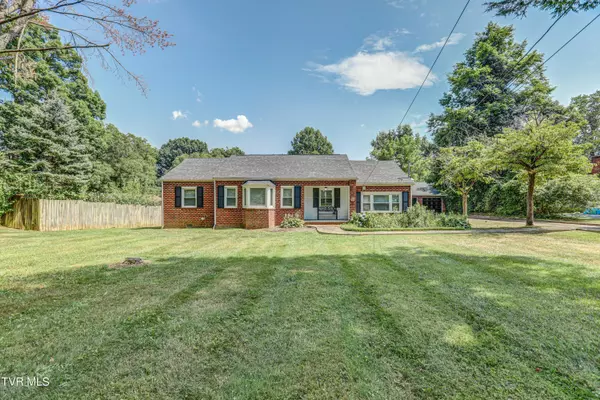For more information regarding the value of a property, please contact us for a free consultation.
2829 Walnut ST Johnson City, TN 37604
Want to know what your home might be worth? Contact us for a FREE valuation!

Our team is ready to help you sell your home for the highest possible price ASAP
Key Details
Sold Price $320,000
Property Type Single Family Home
Sub Type Single Family Residence
Listing Status Sold
Purchase Type For Sale
Square Footage 1,604 sqft
Price per Sqft $199
Subdivision Not In Subdivision
MLS Listing ID 9968709
Sold Date 09/13/24
Style Cottage,Ranch
Bedrooms 4
Full Baths 2
HOA Y/N No
Total Fin. Sqft 1604
Originating Board Tennessee/Virginia Regional MLS
Year Built 1948
Lot Size 1.060 Acres
Acres 1.06
Lot Dimensions 117.1 X 456.41 IRR
Property Description
This absolutely charming, 4 Bdrm, 2 Bath, brick ranch home is situated on a beautiful 1+ acre, level lot! Conveniently located less than 5 minutes from ETSU, Johnson City Med Center, the VA, great shopping, restaurants, beautiful downtown JC, and a 10 minute drive to historic downtown Jonesborough! Fabulous layout featuring a large living room w/ fireplace and natural wood accent wall. Formal Dining Room flows directly off of the kitchen and living room. The fully equipped Kitchen has stainless appliances, granite counter tops, and loads of cabinets. The huge Sunroom has outside access, tile flooring, storage closet, loads of windows for natural sunlight, and a very large pass through into the kitchen. The partial basement holds the laundry room area, and holds so much more potential, including storage, workshop, craft/exercise area, or whatever your needs may be. There is a large 2 car detached garage, and then you absolutely must check out this fabulous yard! Talk about an area for outdoor entertainment! Wow! This home comes with charm and character, loads of space, a beautiful setting, and a convenient location. No need to look any further!
Location
State TN
County Washington
Community Not In Subdivision
Area 1.06
Zoning RS
Direction Take State of Franklin to W. Walnut. Go approx. 1 mile and Home will be on the Left. See sign.
Rooms
Basement Concrete, Interior Entry, Unfinished
Interior
Interior Features Granite Counters, Remodeled
Heating Central, Heat Pump
Cooling Central Air, Heat Pump
Flooring Hardwood, Tile
Fireplaces Number 1
Fireplaces Type Living Room
Fireplace Yes
Window Features Double Pane Windows,Insulated Windows
Heat Source Central, Heat Pump
Laundry Electric Dryer Hookup, Washer Hookup
Exterior
Garage Deeded, Concrete, Detached
Garage Spaces 2.0
Utilities Available Electricity Connected, Sewer Connected, Water Connected, Cable Connected
Amenities Available Landscaping
Roof Type Shingle
Topography Cleared, Level
Porch Covered, Front Patio, Rear Patio
Total Parking Spaces 2
Building
Entry Level One
Foundation Block
Sewer Public Sewer
Water Public
Architectural Style Cottage, Ranch
Structure Type Brick,Plaster
New Construction No
Schools
Elementary Schools Cherokee
Middle Schools Indian Trail
High Schools Science Hill
Others
Senior Community No
Tax ID 053m A 021.00
Acceptable Financing Cash, Conventional, FHA, VA Loan
Listing Terms Cash, Conventional, FHA, VA Loan
Read Less
Bought with Ryan & Sarah McKinney • KW Johnson City
GET MORE INFORMATION




