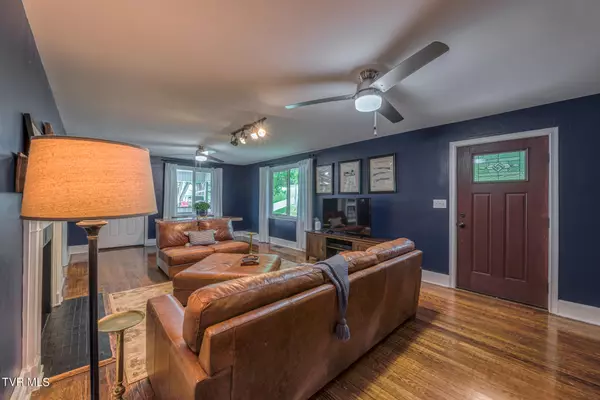For more information regarding the value of a property, please contact us for a free consultation.
2800 Watauga RD Johnson City, TN 37601
Want to know what your home might be worth? Contact us for a FREE valuation!

Our team is ready to help you sell your home for the highest possible price ASAP
Key Details
Sold Price $322,500
Property Type Single Family Home
Sub Type Single Family Residence
Listing Status Sold
Purchase Type For Sale
Square Footage 1,941 sqft
Price per Sqft $166
Subdivision Not In Subdivision
MLS Listing ID 9969169
Sold Date 10/01/24
Style Ranch,Traditional
Bedrooms 3
Full Baths 2
HOA Y/N No
Total Fin. Sqft 1941
Originating Board Tennessee/Virginia Regional MLS
Year Built 1955
Lot Size 0.670 Acres
Acres 0.67
Lot Dimensions 100x325
Property Description
You will love this nicely updated three-bedroom, two-bath home in a great central location with easy access to Johnson City, Piney Flats, and Elizabethton. This move-in ready home offers a huge living room with gorgeous hardwood floors and a fully updated kitchen with granite counters and stainless appliances. Two nicely sized bedrooms and a lovely updated bath occupy the main level. Travel downstairs to find a recently remodeled bedroom, fantastic bath, and large tile shower. Enjoy quiet evenings on the large covered deck with plenty of room to entertain. There is great storage in the unfinished area of the lower level and the large detached garage. The backyard has a nice fenced-in area, perfect for pets or children. It is located just minutes from shopping, dining, schools, and more. This one is ready for new owners. Buyer/Buyer's agent to verify all information.
Location
State TN
County Washington
Community Not In Subdivision
Area 0.67
Zoning Residential
Direction From I 26- Take the Unaka Watauga Rd Exit, Travel on Watauga rd house on left, see sign
Interior
Interior Features Granite Counters, Remodeled, See Remarks
Heating Heat Pump
Cooling Heat Pump
Flooring Ceramic Tile, Hardwood
Appliance Dryer, Electric Range, Microwave, Refrigerator, Washer
Heat Source Heat Pump
Laundry Electric Dryer Hookup, Washer Hookup
Exterior
Garage Spaces 2.0
Utilities Available Electricity Connected, Water Connected, Cable Connected
Amenities Available Landscaping
Roof Type Asphalt
Topography Sloped
Total Parking Spaces 2
Building
Water Public
Architectural Style Ranch, Traditional
Structure Type Vinyl Siding
New Construction No
Schools
Elementary Schools Fairmont
Middle Schools Indian Trail
High Schools Science Hill
Others
Senior Community No
Tax ID 039b A 008.00
Acceptable Financing Cash, Conventional, FHA, VA Loan
Listing Terms Cash, Conventional, FHA, VA Loan
Read Less
Bought with William Hunter • KW Johnson City
GET MORE INFORMATION




