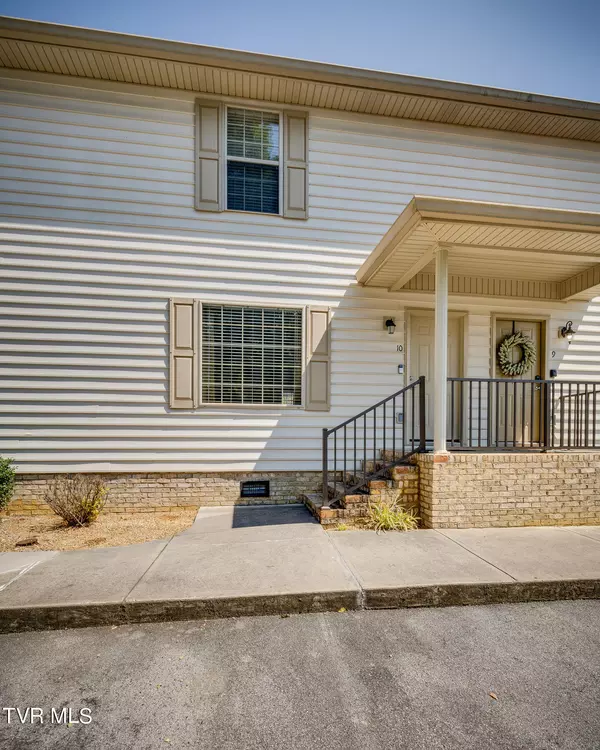For more information regarding the value of a property, please contact us for a free consultation.
563 Boring Chapel RD #10 Johnson City, TN 37615
Want to know what your home might be worth? Contact us for a FREE valuation!

Our team is ready to help you sell your home for the highest possible price ASAP
Key Details
Sold Price $195,000
Property Type Condo
Sub Type Condominium
Listing Status Sold
Purchase Type For Sale
Square Footage 1,200 sqft
Price per Sqft $162
Subdivision The Reserve At Chapel Cove
MLS Listing ID 9970646
Sold Date 10/07/24
Style Townhouse
Bedrooms 2
Full Baths 2
Half Baths 1
HOA Fees $190/mo
HOA Y/N Yes
Total Fin. Sqft 1200
Originating Board Tennessee/Virginia Regional MLS
Year Built 2008
Property Description
LAKE ACCESS! Don't wait to check out this beautiful townhouse in the lakefront development of The Reserve at Chapel Cove. With its very own dock slip you can enjoy warm weather for weeks to come. The dock and steps to it have all been recently replaced and are a short walk from your front porch.
This unit boasting 1200 square feet has an open floor plan with a large living room, eat-in kitchen with bar, a half bath, and utility room on the main level. A nice deck is off the kitchen area. The upstairs consists of two bedrooms, each with two closets and its own ensuite bath.
The association fee covers exterior maintenance, water, sewer and garbage. The home has newer lighting, hot water heater, HVAC, nest thermostat, and ring doorbell. The washer/dryer and all kitchen appliances convey. All this and NO CITY TAXES. Information taken from third party sources. Buyer/Buyer's agent to verify all information.
Location
State TN
County Washington
Community The Reserve At Chapel Cove
Zoning Residential
Direction From Johnson City, take Highway 36 North to Boring Chapel Road and turn right, travel approximately 2 miles to 563 Boring Chapel, The Reserve at Chapel Cove.
Interior
Interior Features Eat-in Kitchen, Pantry, Solid Surface Counters
Heating Central, Forced Air, Heat Pump
Cooling Ceiling Fan(s), Central Air
Flooring Carpet, Ceramic Tile, Hardwood
Window Features Double Pane Windows,Insulated Windows,Window Treatment-Some
Appliance Dishwasher, Disposal, Dryer, Microwave, Range, Refrigerator, Washer
Heat Source Central, Forced Air, Heat Pump
Laundry Electric Dryer Hookup, Washer Hookup
Exterior
Exterior Feature Dock
Garage Deeded
Utilities Available Cable Available, Electricity Connected, Sewer Connected, Water Connected
Waterfront Yes
Waterfront Description Lake Privileges
Roof Type Shingle
Topography Level
Porch Deck, Front Porch
Building
Foundation Block
Sewer Public Sewer
Water Public
Architectural Style Townhouse
Structure Type Vinyl Siding
New Construction No
Schools
Elementary Schools Boones Creek
Middle Schools Boones Creek
High Schools Daniel Boone
Others
Senior Community No
Tax ID 013f B 028.15
Acceptable Financing Cash, Conventional, FHA, THDA, USDA Loan, VA Loan
Listing Terms Cash, Conventional, FHA, THDA, USDA Loan, VA Loan
Read Less
Bought with Riley Alison • Red Door Agency
GET MORE INFORMATION




