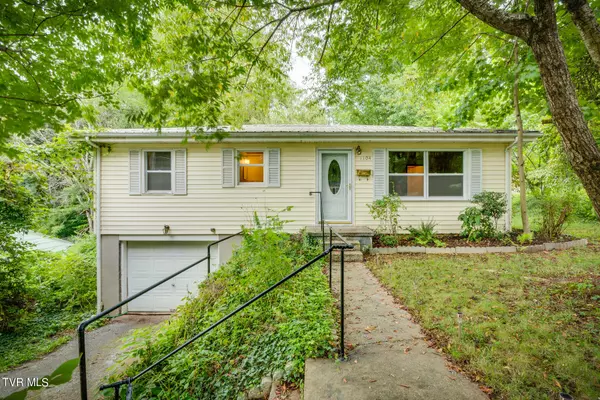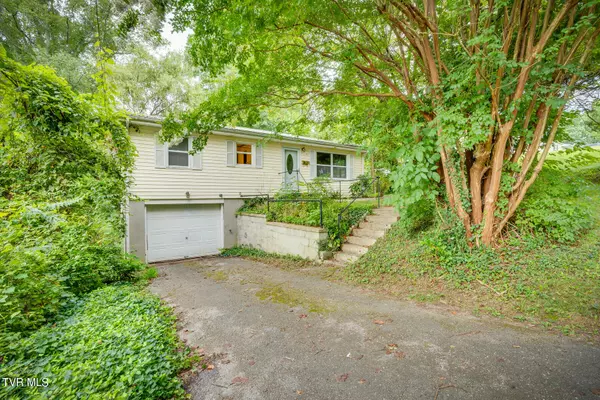For more information regarding the value of a property, please contact us for a free consultation.
1104 Barton ST Johnson City, TN 37604
Want to know what your home might be worth? Contact us for a FREE valuation!

Our team is ready to help you sell your home for the highest possible price ASAP
Key Details
Sold Price $200,000
Property Type Single Family Home
Sub Type Single Family Residence
Listing Status Sold
Purchase Type For Sale
Square Footage 925 sqft
Price per Sqft $216
Subdivision Westwood
MLS Listing ID 9969574
Sold Date 10/11/24
Style Bungalow,Cottage
Bedrooms 3
Full Baths 1
HOA Y/N No
Total Fin. Sqft 925
Originating Board Tennessee/Virginia Regional MLS
Year Built 1958
Lot Size 0.350 Acres
Acres 0.35
Lot Dimensions 75.5 X 202.4 IRR
Property Description
**Very Convenient Johnson City Location**, Updated home near the hospitals , E.T.S.U. and close to all shopping outlets & Restaurants, this home has newer stainless-steel appliances, cabinets, marble counter tops in the kitchen. The bathroom has been remodeled. Home has beautiful hardwood floors throughout home with newer ceramic tile in the kitchen and Bathroom. All rooms have been freshly painted in a neutral color. Newer windows and metal roof, seller is having a brand-New Heat Pump installed that will be in before closing, there is a drive under garage and room to Expand additional square footage with the Full Unfinished basement! Large lot with beautiful trees and flowers! Perfect for first time home buyer or someone looking to be close to everything in Johnson City!
Location
State TN
County Washington
Community Westwood
Area 0.35
Zoning R3
Direction From State of Franklin take Hwy 11-E towards Jonesborough and take 3rd road on the right to left on N Barton, home on the Left.
Rooms
Basement Block, Concrete, Garage Door, Interior Entry
Interior
Interior Features Kitchen/Dining Combo, Marble Counters, Remodeled
Heating Heat Pump
Cooling Heat Pump
Flooring Ceramic Tile, Hardwood
Equipment Dehumidifier
Fireplace No
Window Features Double Pane Windows
Appliance Dishwasher, Dryer, Electric Range, Microwave, Refrigerator, Washer
Heat Source Heat Pump
Laundry Electric Dryer Hookup, Washer Hookup
Exterior
Garage Driveway, Asphalt
Garage Spaces 1.0
Roof Type Asphalt
Topography Level, Part Wooded
Porch Side Porch
Total Parking Spaces 1
Building
Entry Level One
Foundation Block
Sewer Public Sewer
Water Public
Architectural Style Bungalow, Cottage
Structure Type Vinyl Siding
New Construction No
Schools
Elementary Schools Woodland Elementary
Middle Schools Indian Trail
High Schools Science Hill
Others
Senior Community No
Tax ID 045m B 032.00
Acceptable Financing Cash, Conventional, FHA
Listing Terms Cash, Conventional, FHA
Read Less
Bought with Sonya Shepard • Bridge Pointe Real Estate Jonesborough
GET MORE INFORMATION




