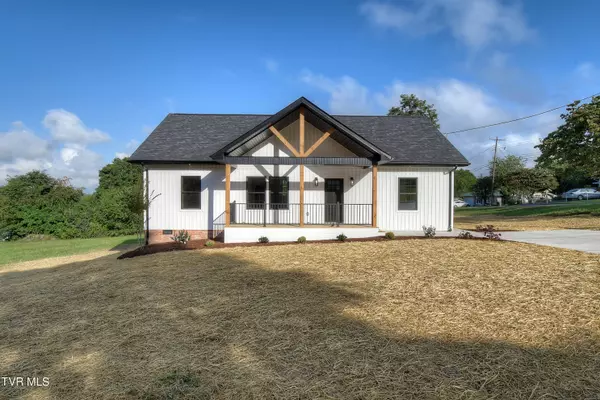For more information regarding the value of a property, please contact us for a free consultation.
302 Cherry Tree LN Elizabethton, TN 37643
Want to know what your home might be worth? Contact us for a FREE valuation!

Our team is ready to help you sell your home for the highest possible price ASAP
Key Details
Sold Price $299,900
Property Type Single Family Home
Sub Type Single Family Residence
Listing Status Sold
Purchase Type For Sale
Square Footage 1,311 sqft
Price per Sqft $228
Subdivision Not In Subdivision
MLS Listing ID 9970699
Sold Date 10/15/24
Style Ranch
Bedrooms 3
Full Baths 2
HOA Y/N No
Total Fin. Sqft 1311
Originating Board Tennessee/Virginia Regional MLS
Year Built 2024
Lot Size 0.350 Acres
Acres 0.35
Lot Dimensions 100x152
Property Description
Discover modern elegance in this brand-new 3-bedroom, 2-bathroom home, nestled in a peaceful neighborhood. This home boasts a spacious living room with stunning vaulted ceilings with decorative wooden beams. This residence offers an open and airy atmosphere perfect for both relaxation and entertaining. The sleek and easy to maintain LVT flooring and chic modern lighting enhance the home's sophisticated design, while the kitchen features exquisite quartz countertops and stainless appliances. You can escape to the spacious Primary suite which has sound reduction in place for increased privacy. This room is complete with a luxurious Primary bath with double vanities, Bluetooth smart fan and a walk-in closet designed for ample storage. Both secondary bedrooms are nice-sized and share a full hall bathroom with an added Bluetooth smart fan. Additional highlights include a convenient laundry/mud room complete with an extra sink and a coat closet. This home has been thoughtfully designed with a layout that ensures both comfort and style. All information and square footage are subject to buyer verification.
Location
State TN
County Carter
Community Not In Subdivision
Area 0.35
Zoning Residential
Direction Traveling G Street, turn onto Mary Patton Highway. Turn left onto Jim Elliott Road. Then turn left onto Gap Creek Road. Turn right onto Long Hollow Road and then turn onto Green Acres Drive and make an immediate right onto Cherry Tree Lane. House on right. See sign.
Rooms
Basement Block, Crawl Space
Interior
Interior Features Kitchen Island, Kitchen/Dining Combo, Open Floorplan, Pantry, Solid Surface Counters, Walk-In Closet(s)
Heating Heat Pump
Cooling Heat Pump
Flooring Luxury Vinyl
Window Features Insulated Windows
Appliance Dishwasher, Electric Range, Microwave, Refrigerator
Heat Source Heat Pump
Laundry Electric Dryer Hookup, Washer Hookup
Exterior
Garage Driveway, Concrete
Utilities Available Cable Available, Electricity Connected, Water Connected
Amenities Available Landscaping
View Mountain(s)
Roof Type Asphalt,Shingle
Topography Cleared, Level
Porch Covered, Front Porch, Rear Porch, Side Porch
Building
Entry Level One
Foundation Block
Sewer Septic Tank
Water Public
Architectural Style Ranch
Structure Type Vinyl Siding
New Construction Yes
Schools
Elementary Schools Happy Valley
Middle Schools Happy Valley
High Schools Happy Valley
Others
Senior Community No
Tax ID 065c A 001.00
Acceptable Financing Cash, Conventional, FHA, USDA Loan, VA Loan
Listing Terms Cash, Conventional, FHA, USDA Loan, VA Loan
Read Less
Bought with Rachel Smith • KW Kingsport
GET MORE INFORMATION




