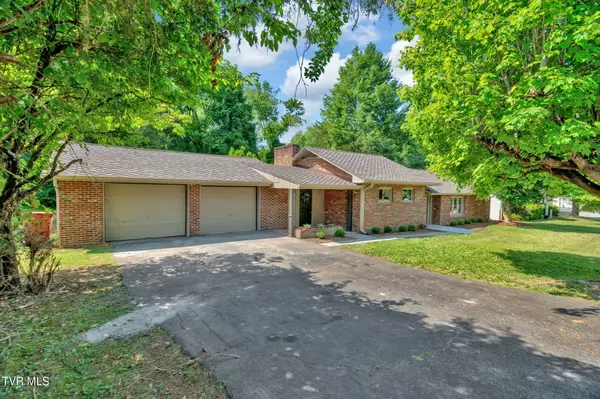For more information regarding the value of a property, please contact us for a free consultation.
2523 Watauga RD Johnson City, TN 37601
Want to know what your home might be worth? Contact us for a FREE valuation!

Our team is ready to help you sell your home for the highest possible price ASAP
Key Details
Sold Price $332,500
Property Type Single Family Home
Sub Type Single Family Residence
Listing Status Sold
Purchase Type For Sale
Square Footage 2,119 sqft
Price per Sqft $156
Subdivision Not In Subdivision
MLS Listing ID 9969391
Sold Date 10/18/24
Style Ranch
Bedrooms 4
Full Baths 2
HOA Y/N No
Total Fin. Sqft 2119
Originating Board Tennessee/Virginia Regional MLS
Year Built 1955
Lot Size 0.340 Acres
Acres 0.34
Lot Dimensions 100 x 150
Property Description
Welcome to 2523 Watauga Road in the heart of Johnson City, Tennessee! This beautifully remodeled home offers 4 spacious bedrooms and 2 modern bathrooms, perfect for growing families or those who love to entertain. Step inside to find a cozy fireplace that adds a touch of warmth and elegance to the living area, creating a perfect space for gatherings. The open kitchen is a chef's dream, featuring brand new appliances, sleek countertops, and ample cabinet space to meet all your culinary needs. Every corner of this home has been meticulously updated to ensure comfort and style. The thoughtful remodeling includes contemporary finishes and fixtures that blend seamlessly with the home's classic charm. The large windows allow natural light to flood the rooms, enhancing the inviting ambiance. Located in a friendly neighborhood, 2523 Watauga Road offers convenient access to local amenities, schools, and parks, making it an ideal place to call home. Great School Zones Fairmont, Indian Trail, & Science Hill. Don't miss the opportunity to own this stunning property - schedule your visit today! All information herein deemed reliable but subject to buyer's verification.
Location
State TN
County Washington
Community Not In Subdivision
Area 0.34
Zoning R4
Direction I 26 E to exit 22 then left onto Watauga Ave. .69 mi left onto N Broadway St. 400 Ft right onto E Unaka Ave. 1.4 mi home on left.
Rooms
Basement Crawl Space
Interior
Interior Features Eat-in Kitchen, Pantry
Heating Central, Electric, Electric
Cooling Central Air
Flooring Hardwood, Laminate
Fireplaces Type Wood Burning Stove
Fireplace Yes
Heat Source Central, Electric
Exterior
Garage Attached
Garage Spaces 2.0
Utilities Available Electricity Available, Sewer Connected, Water Connected
Roof Type Shingle
Topography Level
Total Parking Spaces 2
Building
Entry Level One
Sewer Public Sewer
Water Public
Architectural Style Ranch
Structure Type Vinyl Siding,Wood Siding,Other
New Construction No
Schools
Elementary Schools Fairmont
Middle Schools Indian Trail
High Schools Science Hill
Others
Senior Community No
Tax ID 039h J 011.01
Acceptable Financing Cash, Conventional
Listing Terms Cash, Conventional
Read Less
Bought with Heather Mann • Crye-Leike Realtors
GET MORE INFORMATION




