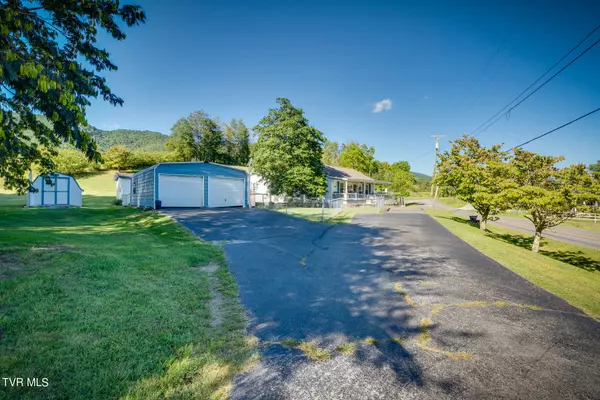For more information regarding the value of a property, please contact us for a free consultation.
383 A P Carter HWY Hiltons, VA 24258
Want to know what your home might be worth? Contact us for a FREE valuation!

Our team is ready to help you sell your home for the highest possible price ASAP
Key Details
Sold Price $195,000
Property Type Single Family Home
Sub Type Single Family Residence
Listing Status Sold
Purchase Type For Sale
Square Footage 1,772 sqft
Price per Sqft $110
Subdivision Not In Subdivision
MLS Listing ID 9970872
Sold Date 10/22/24
Style Ranch,Traditional
Bedrooms 3
Full Baths 2
HOA Y/N No
Total Fin. Sqft 1772
Originating Board Tennessee/Virginia Regional MLS
Year Built 1935
Lot Size 1.500 Acres
Acres 1.5
Lot Dimensions 289 X 201 IRR
Property Description
Discover this delightful 3-bedroom, 2-bath home set on 1.5 acres with stunning mountain views. This home offers easy one-level living with featuring bamboo flooring throughout. A spacious living room is perfect for a quiet evening at home or family time. The formal dining room is ideal for everyday meals and entertaining guests. The kitchen has freshly painted cabinets and granite counters. The private primary suite comes with an ensuite bath for added comfort. Second bedroom is off the living room. The 3rd bedroom could also be used as a den.
Step outside to enjoy scenic views and abundant wildlife from the back porch, or relax on the covered front porch. The property also boasts a detached 2-car garage, plenty of parking space, and a fully fenced yard—ideal for pets or gardening. With the perfect blend of country charm and modern conveniences, this home offers peaceful living in a beautiful setting. Don't miss your chance to make this your new retreat!
Location
State VA
County Scott
Community Not In Subdivision
Area 1.5
Zoning RS
Direction From Bristol Hwy to left on A P Carter Hwy. Home on the left.
Rooms
Other Rooms Outbuilding, Shed(s)
Basement Partial
Interior
Interior Features Laminate Counters, Walk-In Closet(s)
Heating Heat Pump
Cooling Heat Pump
Flooring Luxury Vinyl
Appliance Dishwasher, Electric Range, Microwave, Refrigerator
Heat Source Heat Pump
Laundry Electric Dryer Hookup, Washer Hookup
Exterior
Garage Driveway, Asphalt, Detached
Garage Spaces 2.0
Roof Type Metal
Topography Level, Rolling Slope
Porch Front Porch, Rear Porch
Total Parking Spaces 2
Building
Entry Level One
Foundation Block
Sewer Septic Tank
Water Public
Architectural Style Ranch, Traditional
Structure Type Vinyl Siding
New Construction No
Schools
Elementary Schools Hilton
Middle Schools Gate City
High Schools Gate City
Others
Senior Community No
Tax ID 128a 3 22-26,A
Acceptable Financing Cash, Conventional
Listing Terms Cash, Conventional
Read Less
Bought with Allison Eldridge • Red Door Agency
GET MORE INFORMATION




